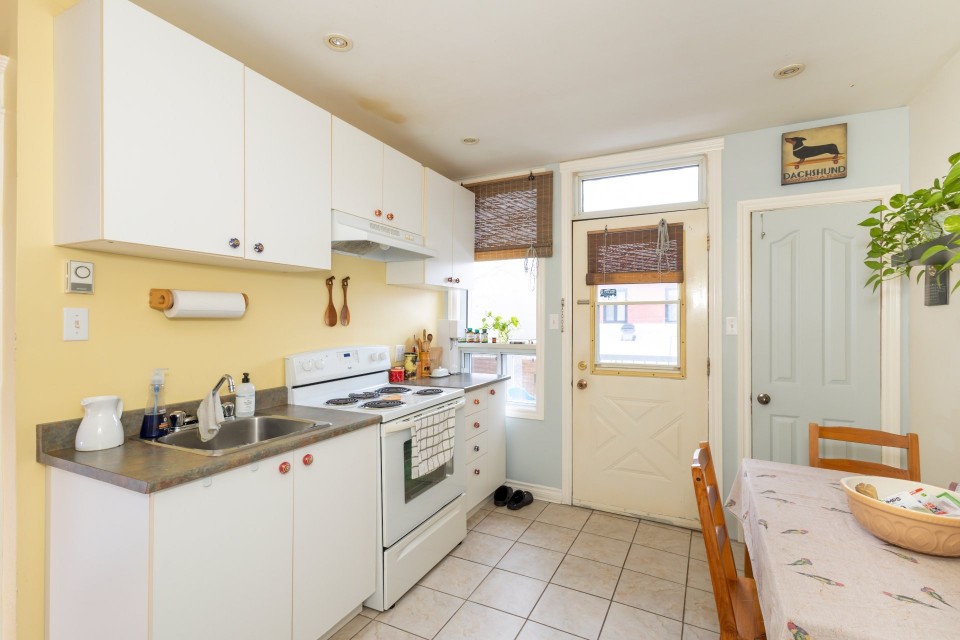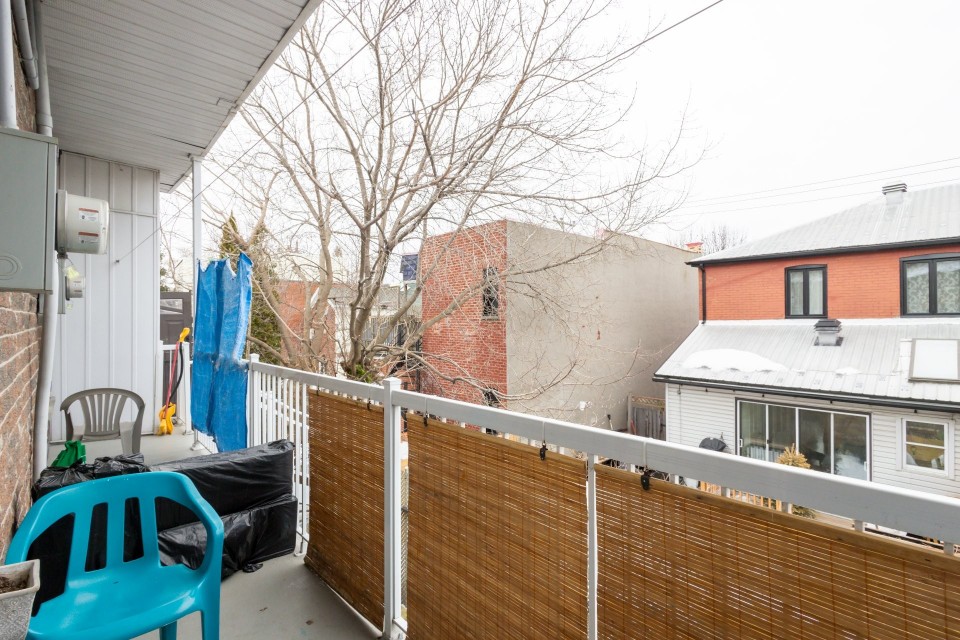Triplex located in a coveted area constitutes a great family environment , close to many amenities. Very well maintained over the years, with excellent tenants taking care of their apartments. Close to Verdun and Jolicoeur metro stations. 5 minutes walk to the edge of the water which welcomes you with its cycle path. Well located charming triplex with excellent tenants and revenue , close to many services. Walking distance to the Verdun/Jolicoeur Metros, close to BIXI stations, Communauto. Easy access to various roads: aut. 15, 20, 720 and 10 and the Champlain Bridge as well an easy access to downtown within several ways. Near Wellington Street, shops, cafes, good restaurants and amenities. Several parks in the area including Champion Park at the river and the Verdun beach. 719 Egan, 6½, is on the ground floor with a partially finished basement with a height of 160cm-180cm. Ground floor includes 2 double bedrooms / living rooms, large kitchen with lots of storage, wood cabinets, with a large dining room and communicating with the outdoor terrace. In the basement there is an office, a large laundry room and a workshop with lots of storage. The 717 and 715 Egan, 3½ are located on the 2nd floor each with a double living room/bedroom, a large kitchen and a bathroom. The glazed steel entrance doors to the apartments were all changed in 2021 -- $6657. Water heaters recently replaced for all apartments: apt.719 - 2021; apt.717 - 2017; apt.715 -- 2022 The electrical panels have been replaced at 2 x 100 amps on the 2nd floor 715 Egan and 717 Egan and has a 200 amp panel at RCD 719 Egan. The furnace was replaced in 2011, has a capacity of 76000 and 115000 BTU. The front and rear brick were replaced in 1980. The roof was covered with a membrane in 2012 by the company R. B. Bélanger Couvreur (1989).
MLS#: 22641225
Property type: Triplex
 3
3
 1
1
 0
0
 0
0
About this property
Property
| Category | Multi-family (2 to 5 units) |
| Building Type | Semi-detached |
| Year of Construction | 1931 |
| Building Size | 30x40.10 F |
| Building Surface Area | 1194.79 SF |
| Lot Area Dimensions | 30x62 F |
| Lot Surface Area | 1868 SF |
Details
| Heating system | Air circulation |
| Water supply | Municipality |
| Heating energy | Bi-energy |
| Heating energy | Electricity |
| Heating energy | Heating oil |
| Proximity | Hospital |
| Proximity | Park - green area |
| Proximity | Bicycle path |
| Proximity | Elementary school |
| Proximity | High school |
| Proximity | Public transport |
| Siding | Brick |
| Basement | Low (less than 6 feet) |
| Basement | Partially finished |
| Sewage system | Municipal sewer |
| Roofing | Other |
| Zoning | Residential |
Rooms Description
Rooms: 9
Bedrooms: 3
Bathrooms + Powder Rooms: 1 + 0
Not available for this listing.
Inclusions
Not available for this listing.
Exclusions
Not available for this listing.
Commercial Property
| Without Legal Warranty | 1 |
Units
| Total Number of Units | 3 |
Revenue Opportunity
Not available for this listing.
Renovations
Not available for this listing.
Rooms(s) and Additional Spaces - Intergenerational
Not available for this listing.
Assessment, Property Taxes and Expenditures
| Expenditure/Type | Amount | Frequency | Year |
|---|---|---|---|
| Building Appraisal | $ 419,400.00 | 2021 | |
| Lot Appraisal | $ 229,200.00 | 2021 | |
| Total Appraisal | $ 648,600.00 | 2021 | |
| Municipal Taxes | $ 4,132.00 | Yearly | 2024 |
| School taxes | $ 512.00 | Yearly | 2023 |












