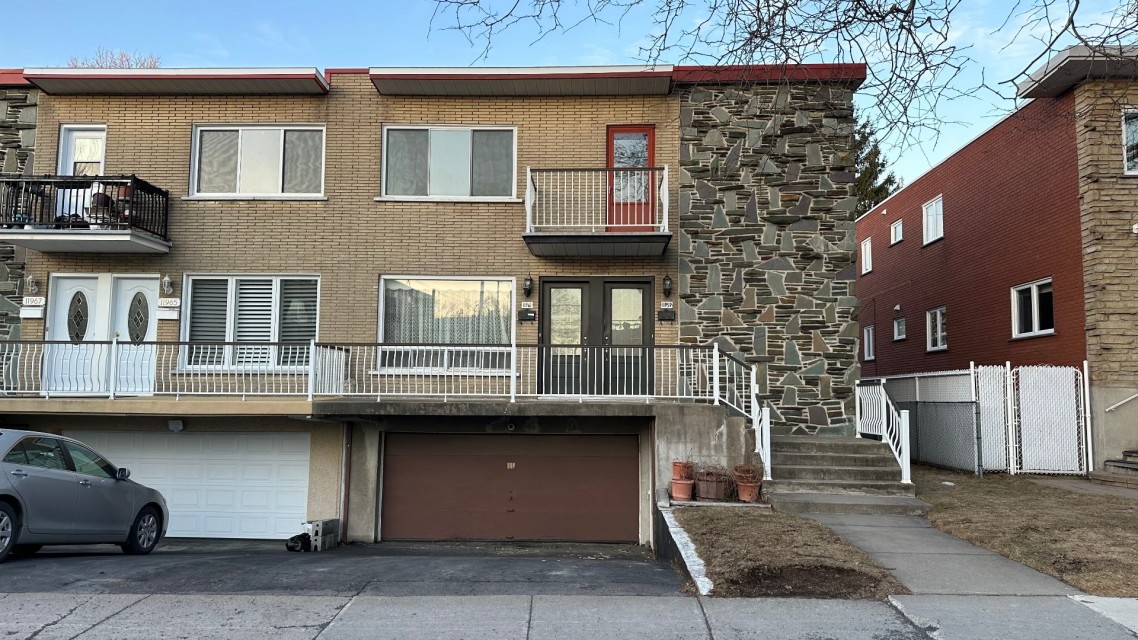Duplex with possibility of bachelor in the heart of Cartierville at the corner of Louisbourg Park. Very clean & functional building in need of modernization. Single owner occupant since construction having never been rented. Double occupancy. Large 5 ½ upstairs & large 5 ½ on the ground floor + family room, double width garage & 2 ½ bachelor in the basement. Possibility to rent at market price. Hardwood floors in perfect condition. 2016 roof under warranty. Strategic location, close to all amenities and services, public transportation, buses, Metro, REM, highway. Easy to visit.
 4
4
 2
2
 1
1
 2+
2+
About this property
Property
| Category | Multi-family (2 to 5 units) |
| Building Type | Semi-detached |
| Year of Construction | 1968 |
| Building Size | 8.84x13.44 M |
| Building Surface Area | 118.81 SM |
| Lot Area Dimensions | 10.82x24.38 M |
| Lot Surface Area | 263 SM |
Details
| Driveway | Asphalt |
| Cupboard | Wood |
| Heating system | Hot water |
| Water supply | Municipality |
| Heating energy | Electricity |
| Windows | Aluminum |
| Windows | PVC |
| Foundation | Poured concrete |
| Hearth stove | Wood fireplace |
| Garage | Double width or more |
| Garage | Fitted |
| Proximity | Highway |
| Proximity | Cegep |
| Proximity | Daycare centre |
| Proximity | Hospital |
| Proximity | Park - green area |
| Proximity | Bicycle path |
| Proximity | Elementary school |
| Proximity | Réseau Express Métropolitain (REM) |
| Proximity | High school |
| Proximity | Public transport |
| Siding | Brick |
| Siding | Stone |
| Bathroom / Washroom | Adjoining to primary bedroom |
| Basement | 6 feet and over |
| Basement | Finished basement |
| Parking | Outdoor |
| Parking | Garage |
| Sewage system | Municipal sewer |
| Landscaping | Fenced |
| Window type | Sliding |
| Roofing | Elastomer membrane |
| Topography | Flat |
| Zoning | Residential |
Rooms Description
| Room | Dimensions | Floor | Flooring | Info |
|---|---|---|---|---|
| Kitchen | 10.4x10 P | 2nd floor | Linoleum | |
| Dining room | 10.5x7.3 P | 2nd floor | Linoleum | |
| Primary bedroom | 15x10.2 P | 2nd floor | Wood | |
| Bedroom | 13.2x10 P | 2nd floor | Wood | |
| Bedroom | 10x10 P | 2nd floor | Wood | |
| Living room | 21.2x10.2 P | 2nd floor | Wood | |
| Bathroom | 10.1x5 P | 2nd floor | Ceramic tiles | |
| Washroom | 5.8x4.1 P | 1st level/Ground floor | Ceramic tiles | |
| Family room | 20.5x19.5 P | Basement | Parquetry | |
| Laundry room | 12.4x7.5 P | Basement | ||
| Kitchen | 9.8x7.3 P | Basement | Linoleum | |
| Bedroom | 13.9x9.8 P | Basement | Linoleum | |
| Bathroom | 7.6x6.5 P | Basement | Ceramic tiles |
Inclusions
All appliances on site included as is, without any liability on the part of the seller, without legal guarantee of quality, at the buyer's own risk. Some non-functional or partially functional appliances. The buyer must check their functioning.
Exclusions
Wall unit in the living room on the main floor
Commercial Property
| Without Legal Warranty | 1 |
Units
| Total Number of Floors | 2 |
| Total Number of Units | 2 |
Revenue Opportunity
Not available for this listing.
Renovations
| Type | Year | Info |
|---|---|---|
| Roof - covering | 2016 |
Rooms(s) and Additional Spaces - Intergenerational
Not available for this listing.
Assessment, Property Taxes and Expenditures
| Expenditure/Type | Amount | Frequency | Year |
|---|---|---|---|
| Municipal Taxes | $ 5,137.00 | Yearly | 2024 |
| School taxes | $ 622.00 | Yearly | 2023 |
