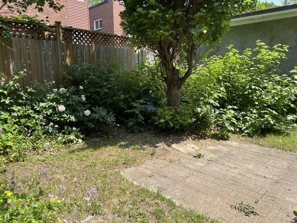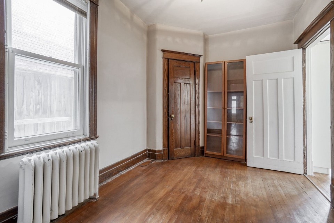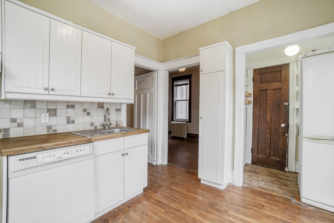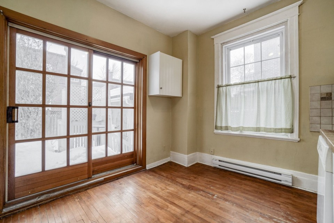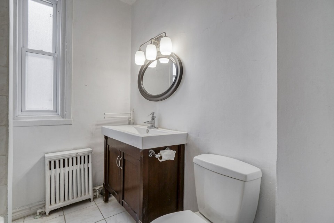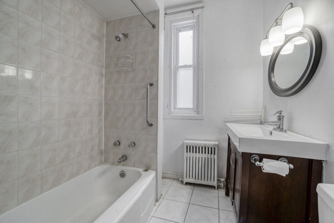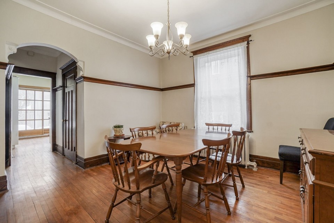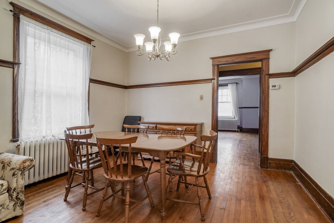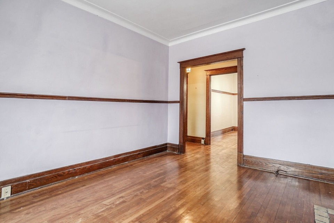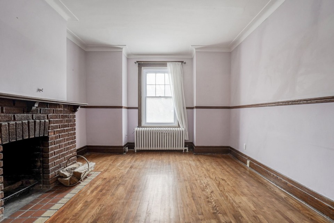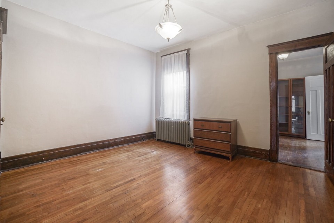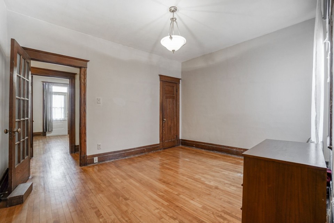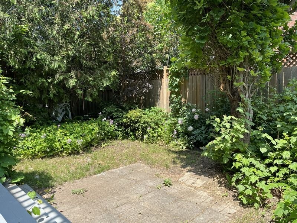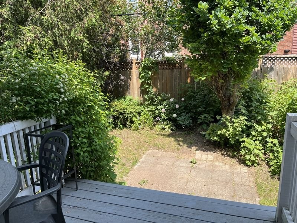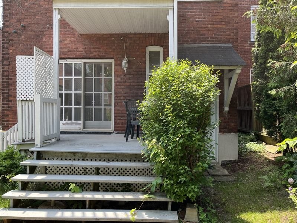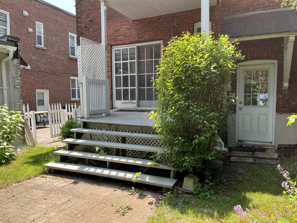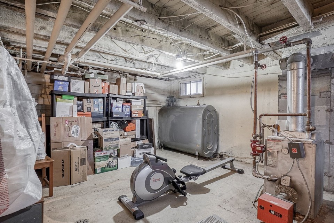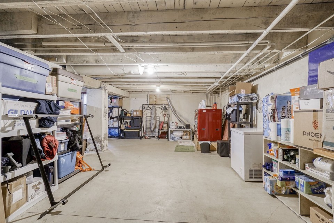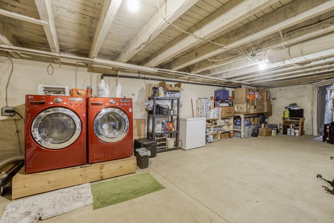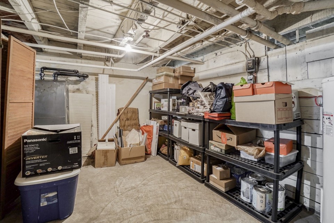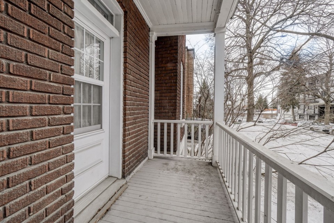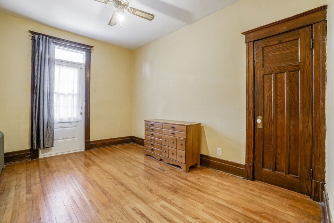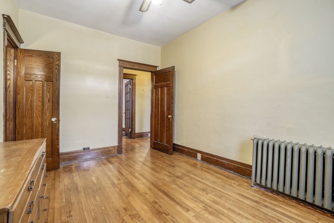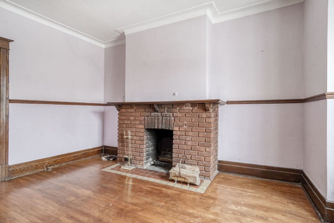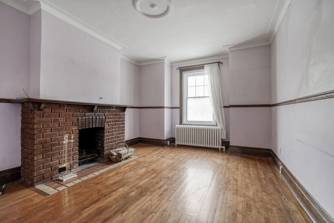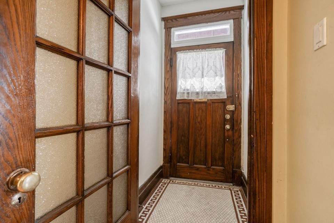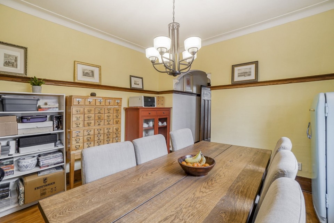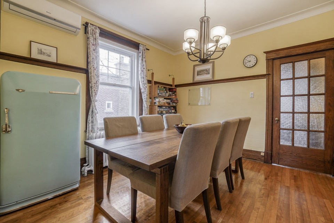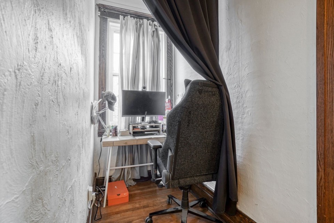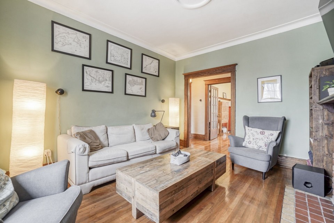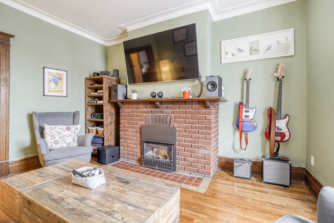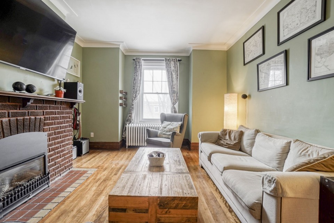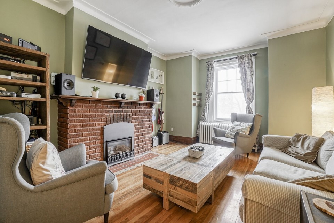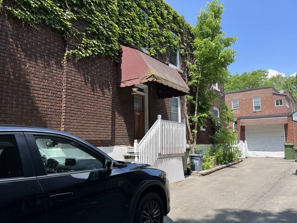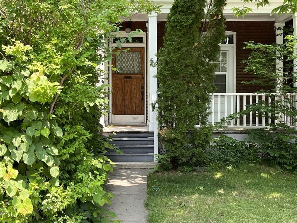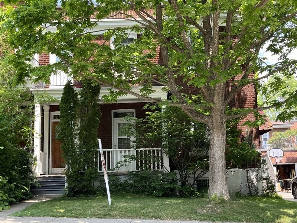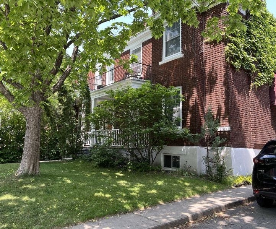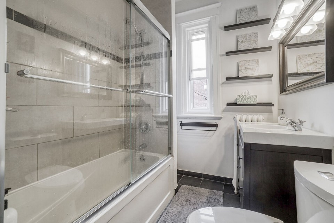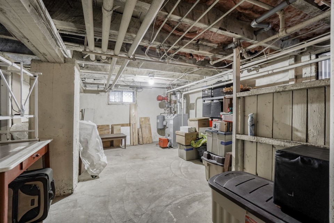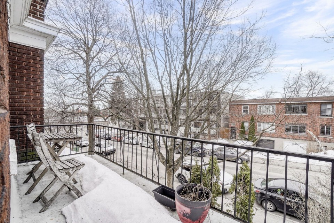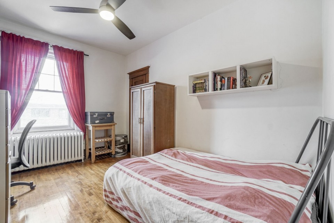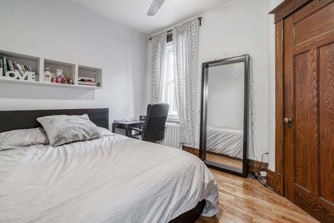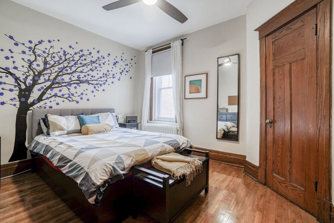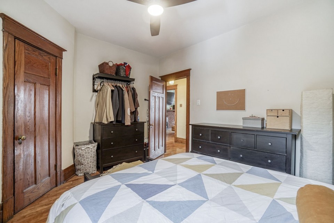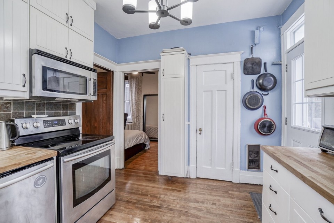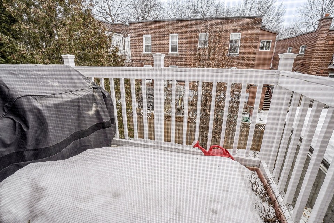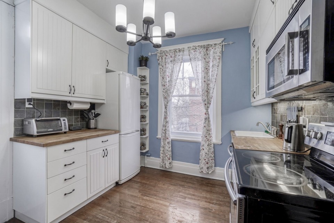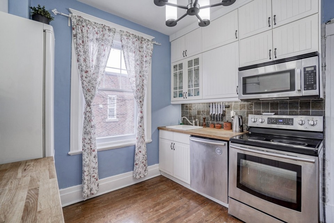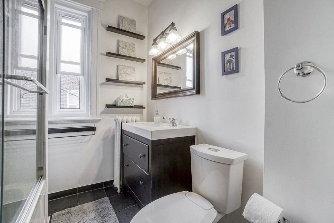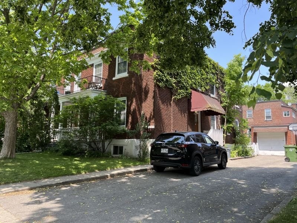Spacious 3 bedroom duplex, owner occupied with double occupancy in one of the most sought after areas of Montreal! It offers 2x (3 reasonable sized closed bedrooms, separate living & dining rooms), plus basement with workspace and storage and laundry area. Both floors have a front balcony and back balcony. Old world charm features include crown molding in the living rooms and picture railings in the dining room, cast-iron water radiators, hard-wood floors, wood doors, wood window moldings, and fireplace mantles.( All original). Nice front and back yards. Detached garage with paved driveway for multiple cars. Great rental value. This property in western NDG enjoys one of the finest qualities of the area: its cherished tranquility. Still in convenient proximity to shopping, transportation and educational institutions, it has the added benefit of quiet, peaceful nights and birdsong filled days. Nearby you will find: Trenholme Park, the Loyola Campus of Concordia University, the Westminster Train station, the bike path, Reno Depot garden and renovation center, Provigo, Super C, Metro and IGA grocery stores, Canadian Tire, high school & elementary schools, Restaurants cafés the Falaise walking & cycling path, gas stations, quick access to the highway, and much more. You will fall in love with this property. Don't miss this chance to own it! Please note: *The use of a wood burning fireplace is prohibited as per the Ville de Montreal bylaw. The vendor bought the property with the gaz fireplace already installed in the upper. He has used it for 11 years, and believes it is conform to City bylaws, to the best of his knowledge. The buyer must verify its conformity and any changes they wish to make to it, with the Bylaws of the borough and the City of Mtl. There are: a furnace maintenance contract, propane tank for the fire place rental and Ultramar oil tank refill contract, which may be assumed by the buyer if they wish.
 3
3
 1
1
 0
0
 1
1
About this property
Property
| Category | Multi-family (2 to 5 units) |
| Building Type | Semi-detached |
| Year of Construction | 1924 |
| Building Size | 8.33x14.69 M |
| Lot Surface Area | 334 SM |
Details
| Driveway | Asphalt |
| Heating system | Hot water |
| Water supply | Municipality |
| Heating energy | Heating oil |
| Equipment available | Wall-mounted air conditioning |
| Hearth stove | Wood fireplace |
| Hearth stove | Gaz fireplace |
| Garage | Detached |
| Garage | Single width |
| Proximity | Cegep |
| Proximity | Daycare centre |
| Proximity | Park - green area |
| Proximity | Bicycle path |
| Proximity | Elementary school |
| Proximity | High school |
| Proximity | Public transport |
| Proximity | University |
| Siding | Brick |
| Basement | 6 feet and over |
| Basement | Unfinished |
| Parking | Outdoor |
| Parking | Garage |
| Sewage system | Municipal sewer |
| Roofing | Elastomer membrane |
| Zoning | Residential |
Rooms Description
| Room | Dimensions | Floor | Flooring | Info |
|---|---|---|---|---|
| Kitchen | 10.5x9.6 P | 1st level/Ground floor | Wood | |
| Bedroom | 11.4x8.5 P | 1st level/Ground floor | Wood | |
| Bathroom | 6.10x6.4 P | 1st level/Ground floor | Ceramic tiles | |
| Dining room | 12.0x11.4 P | 1st level/Ground floor | Wood | |
| Hallway | 14.0x3.9 P | 1st level/Ground floor | Wood | |
| Bedroom | 12.11x9.4 P | 1st level/Ground floor | Wood | |
| Primary bedroom | 13.2x11.2 P | 1st level/Ground floor | Wood | |
| Living room | 12.1x14.9 P | 1st level/Ground floor | Wood | |
| Workshop | 40.0x30.0 P | Basement | Concrete |
Inclusions
2 fridges (in both kitchens),1 stove,1 dishwasher,wall mounted air conditioner (upper),2 hot water tanks, light fixtures (all "as is").Extra door in the basement.
Exclusions
Washer and dryer, dishwasher ( 2nd floor), fridge in the dining room (2nd floor), curtains.
Commercial Property
Not available for this listing.
Units
| Total Number of Floors | 2 |
| Total Number of Units | 2 |
Revenue Opportunity
Not available for this listing.
Renovations
Not available for this listing.
Rooms(s) and Additional Spaces - Intergenerational
Not available for this listing.
Assessment, Property Taxes and Expenditures
| Expenditure/Type | Amount | Frequency | Year |
|---|---|---|---|
| Building Appraisal | $ 475,600.00 | 2023 | |
| Lot Appraisal | $ 349,600.00 | 2023 | |
| Total Appraisal | $ 825,200.00 | 2023 | |
| Municipal Taxes | $ 5,002.00 | Yearly | 2023 |
| School taxes | $ 620.00 | Yearly | 2023 |







