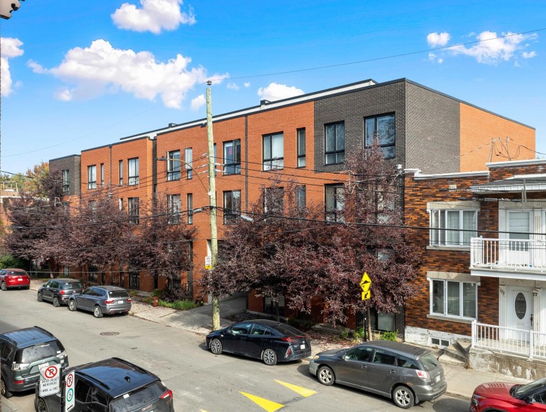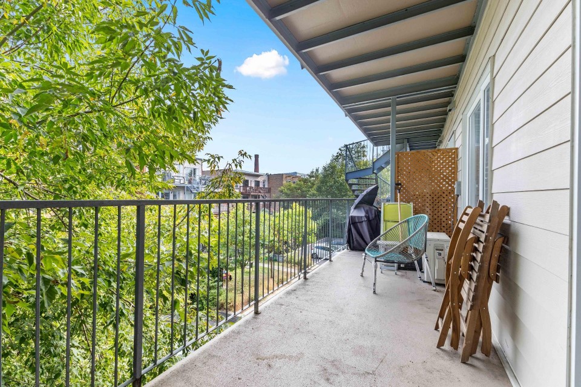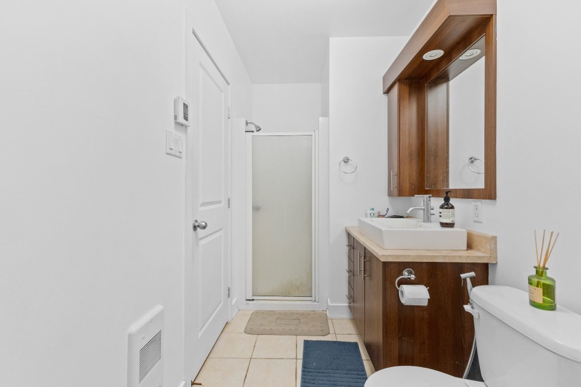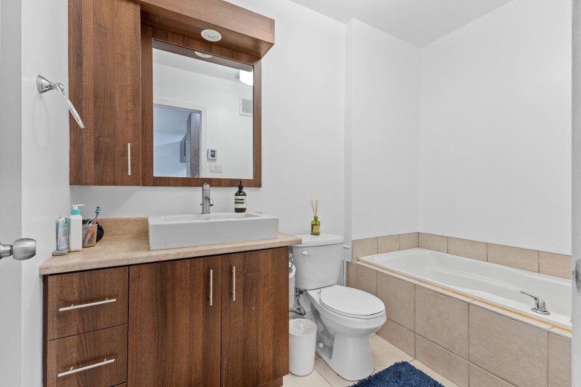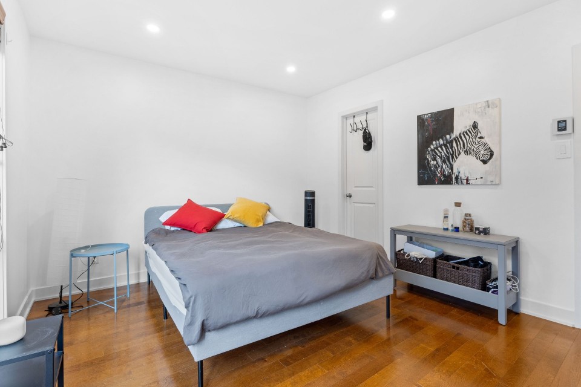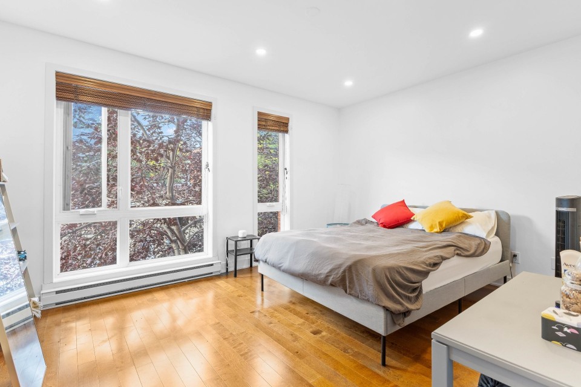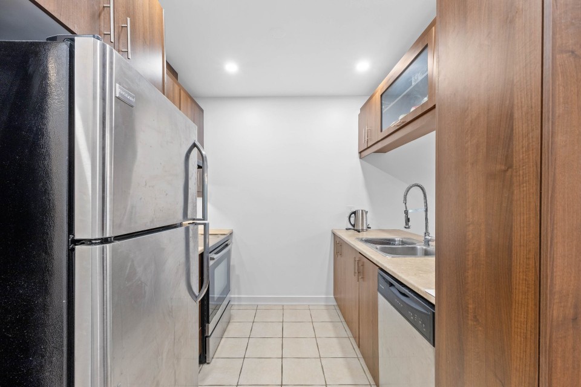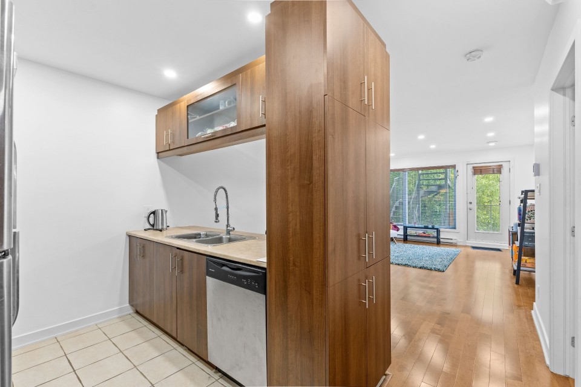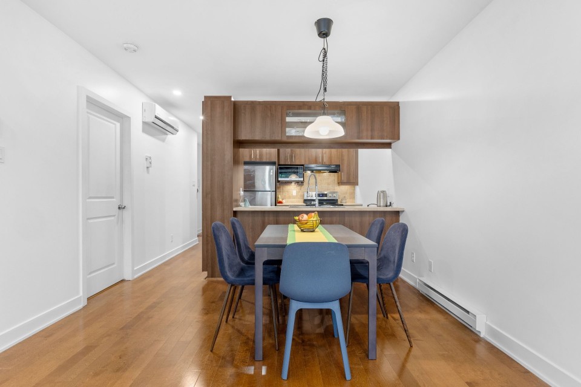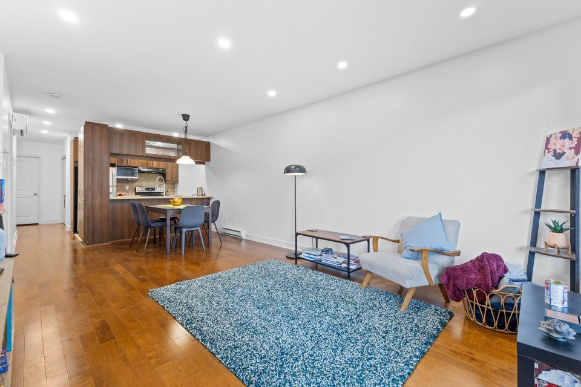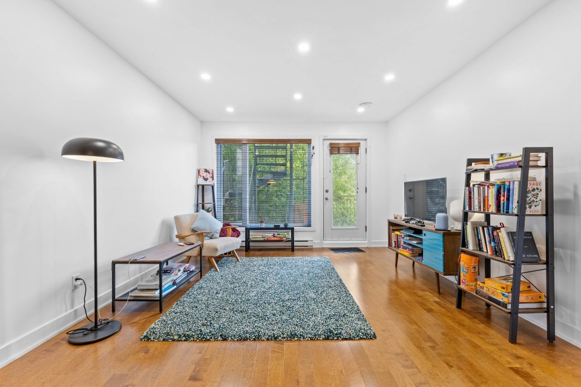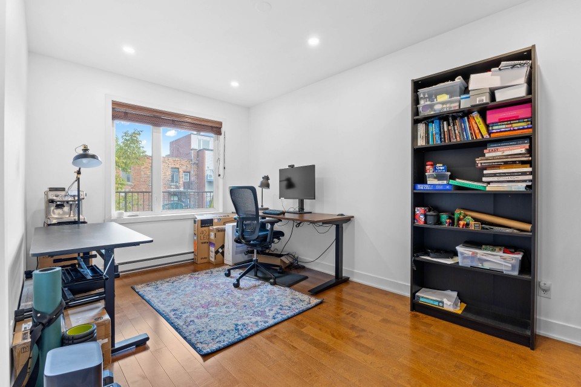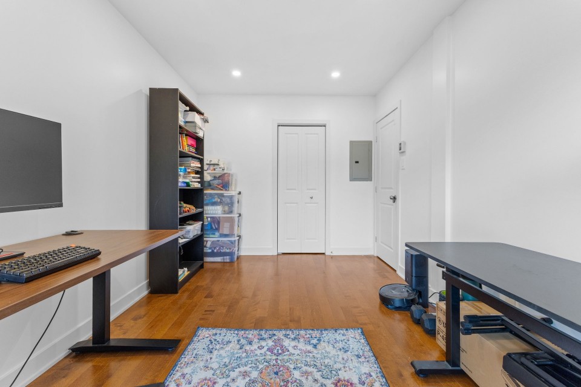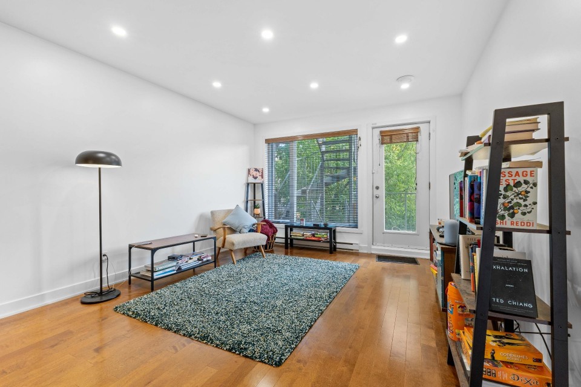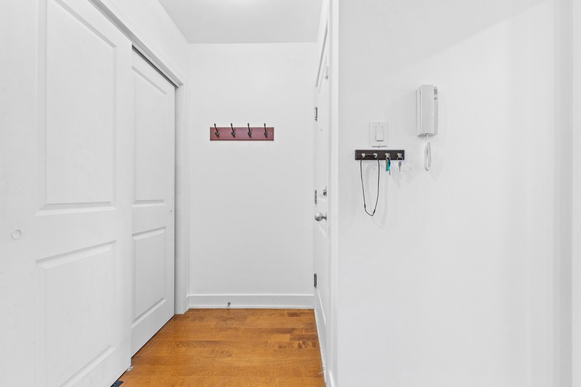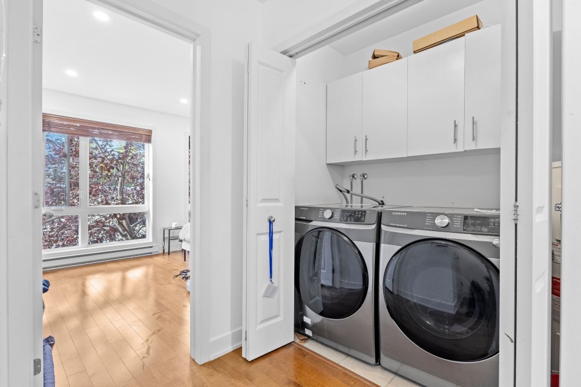Welcome to your ideal living space! This exceptional unit is nestled in a tranquil neighbourhood, just moments away from the vibrant Notre-Dame Street, the bustling Atwater Market, and a stone's throw from the picturesque Lachine Canal. This spacious condo has been freshly painted, boasting a open kitchen. The master bedroom offers ample space and large fenestration. The second room can easily double as a home office, providing versatile living options. See Addendum pls Additional storage within the condo ensures that your belongings stay organized and accessible. The bathroom is a true gem, featuring a separate shower and bathtub, exuding elegance and style. Step out onto the generous sunny balcony, perfect for enjoying outdoor moments. Additional storage space in the basement and drive way parking make this the perfect place to call home. Local Highlights: Enjoy proximity to an array of amenities, including charming cafes, vibrant bars, and upscale restaurants that Little Burgundy has to offer. Embark on scenic adventures with the Lachine Canal and its picturesque bike path just steps away. Convenience is key, as you'll find yourself mere steps from Notre Dame O. Commuting is a breeze with the St-Henri metro station a mere 7-minute walk away. Explore the vibrant Atwater Market with just a 15-minute stroll. Quick and effortless access to major highways 10, 15, 20, and the Champlain Bridge ensures easy connectivity. Reach the historic Old Port of Montreal in just 15 minutes by car and downtown Montreal in a mere 10-minute drive. Your ideal lifestyle awaits in this central location!
MLS#: 9028753
Property type: Apartment
 2
2
 1
1
 0
0
 0
0
About this property
Property
| Category | Residential |
| Building Type | Attached |
| Year of Construction | 2009 |
Details
| Rental appliances | Water heater |
| Heating system | Electric baseboard units |
| Water supply | Municipality |
| Heating energy | Electricity |
| Equipment available | Wall-mounted air conditioning |
| Parking | Outdoor |
| Sewage system | Municipal sewer |
| Topography | Flat |
| Zoning | Residential |
Rooms Description
Rooms: 7
Bedrooms: 2
Bathrooms + Powder Rooms: 1 + 0
| Room | Dimensions | Floor | Flooring | Info |
|---|---|---|---|---|
| Hallway | 8.7x7.0 P | 2nd floor | Wood | |
| Living room | 12.7x12.4 P | 2nd floor | Wood | |
| Kitchen | 8.6x8.5 P | 2nd floor | Ceramic tiles | |
| Dining room | 11.4x8.11 P | 2nd floor | Wood | |
| Primary bedroom | 14.3x11.0 P | 2nd floor | Wood | |
| Bedroom | 14.4x8.1 P | 2nd floor | Wood | |
| Bathroom | 8.10x5.2 P | 2nd floor | Ceramic tiles |
Inclusions
Fridge, Stove, Washer, Dryer, Microwave, Dishwasher and all blinds
Exclusions
Water Heater (rented Hydro Solutions $23 per month)
Commercial Property
Not available for this listing.
Units
| Total Number of Floors | 3 |
| Total Number of Units | 6 |
Revenue Opportunity
Not available for this listing.
Renovations
Not available for this listing.
Rooms(s) and Additional Spaces - Intergenerational
Not available for this listing.
Assessment, Property Taxes and Expenditures
| Expenditure/Type | Amount | Frequency | Year |
|---|---|---|---|
| Building Appraisal | $ 410,200.00 | 2021 | |
| Lot Appraisal | $ 53,800.00 | 2021 | |
| Total Appraisal | $ 464,000.00 | 2021 | |
| Common expenses/Rental | $ 340.00 | Yearly | |
| Co-ownership fees | $ 2,016.00 | Yearly | |
| Municipal Taxes | $ 2,774.00 | Yearly | 2023 |
| School taxes | $ 341.00 | Yearly | 2023 |







