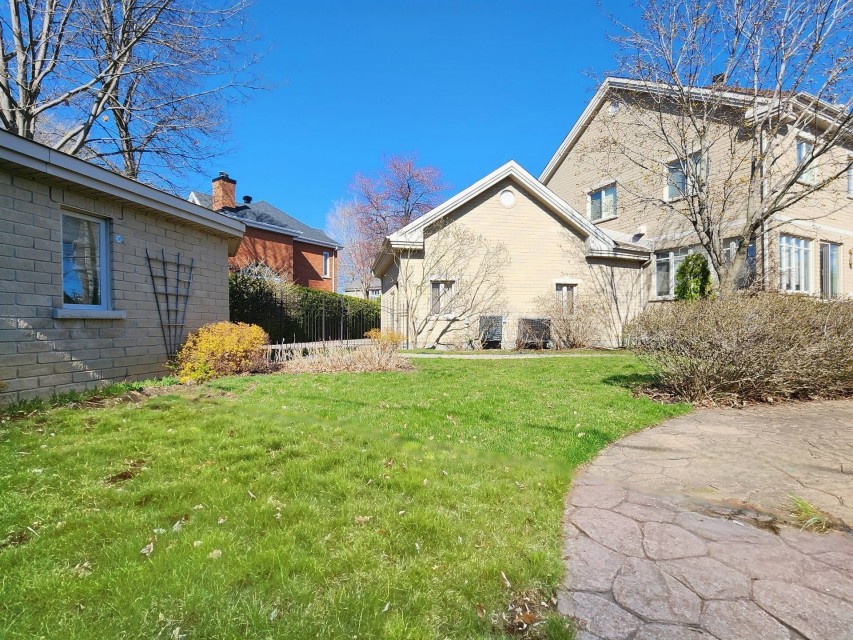A dream luxury house located on a quiet street, spacious, modern and versatile, with 9 foot high ceilings on the first floor, multi-directional surround floor-to-ceiling windows for lots of natural light, and an in-ground swimming pool, all impressive. This beautiful brick and stone house is located in a popular R section of Brossard. Easy access to major highways (A10, A15, A20, A30 and A132) in addition to being close to several schools, parks and shops. On the ground floor you are welcomed in a large lobby with a ceiling over 18 feet, a large living room and a dining room, the family room with a fireplace, a solarium dinette, and a superb chef kitchen with granite counter and 48 '' gas stove. The spacious backyard of this property a huge multi-level patio, a large in-ground pool and a cabana with powder room. There is a lot of greenery and privacy with its cedar hedge and the beautiful mature trees. Providing you beautiful evenings with friends and for the family every day. On the second floor: Primary bedroom with two-sided gas fireplace, walk-in closet, and an-suite bathroom, all these pieces communicate with each other creating a very intimate master suite. There are 3 full sunshine bedrooms each with large "walk-in", and two full bathrooms. The basement, with a ceiling of more than 8 feet, allows plenty of natural light. 3 bedrooms, a huge open concept room allows your all kind of activities. A full bathroom, a cold room, a cedar closet and a workshop with access to the garage. Other features: -Double garages -2 independent heating and cooling systems, very economical dual energy system. -2 hot water tanks -Irrigation system for lawn and flower bed
 7
7
 3
3
 1
1
 1
1
About this property
Property
| Category | Residential |
| Building Type | Detached |
| Year of Construction | 1999 |
| Building Size | 53.20x111 F |
| Lot Surface Area | 12420 SF |
Details
| Driveway | Double width or more |
| Cupboard | Wood |
| Heating system | Air circulation |
| Heating system | Electric baseboard units |
| Water supply | Municipality |
| Heating energy | Bi-energy |
| Heating energy | Electricity |
| Heating energy | Propane |
| Equipment available | Central vacuum cleaner system installation |
| Equipment available | Central air conditioning |
| Equipment available | Ventilation system |
| Equipment available | Electric garage door |
| Equipment available | Alarm system |
| Equipment available | Central heat pump |
| Windows | PVC |
| Foundation | Poured concrete |
| Hearth stove | Wood fireplace |
| Hearth stove | Gaz fireplace |
| Garage | Attached |
| Garage | Double width or more |
| Pool | Inground |
| Proximity | Highway |
| Proximity | Park - green area |
| Proximity | Bicycle path |
| Proximity | High school |
| Proximity | Public transport |
| Siding | Brick |
| Siding | Stone |
| Bathroom / Washroom | Adjoining to primary bedroom |
| Bathroom / Washroom | Whirlpool bath-tub |
| Basement | 6 feet and over |
| Basement | Finished basement |
| Parking | Outdoor |
| Parking | Garage |
| Sewage system | Municipal sewer |
| Landscaping | Fenced |
| Landscaping | Land / Yard lined with hedges |
| Landscaping | Landscape |
| Window type | Crank handle |
| Roofing | Asphalt shingles |
| Zoning | Residential |
Rooms Description
| Room | Dimensions | Floor | Flooring | Info |
|---|---|---|---|---|
| Living room | 18.5x14.1 P | 1st level/Ground floor | Carpet | |
| Dining room | 18.5x15.7 P | 1st level/Ground floor | Carpet | |
| Family room | 17.8x14.2 P | 1st level/Ground floor | Ceramic tiles | |
| Kitchen | 14.5x13.1 P | 1st level/Ground floor | Ceramic tiles | |
| Dinette | 15.2x11.8 P | 1st level/Ground floor | Ceramic tiles | |
| Washroom | 5.2x5.3 P | 1st level/Ground floor | Ceramic tiles | |
| Primary bedroom | 22.5x19.1 P | 2nd floor | Wood | |
| Bedroom | 13.2x11.8 P | 2nd floor | Wood | |
| Bedroom | 12.8x12.0 P | 2nd floor | Wood | |
| Bedroom | 12.4x11.10 P | 2nd floor | Wood | |
| Home office | 17.10x10.9 P | 2nd floor | Wood | |
| Bathroom | 7.0x8.0 P | 2nd floor | Ceramic tiles | |
| Bathroom | 9.9x9.0 P | 2nd floor | Ceramic tiles | |
| Family room | 36.8x25.0 P | Basement | Carpet | |
| Bedroom | 14.7x11.8 P | Basement | Wood | |
| Bedroom | 14.5x9.0 P | Basement | Wood | |
| Bedroom | 14.8x10.4 P | Basement | Wood | |
| Bathroom | 8.9x5.0 P | Basement | Ceramic tiles |
Inclusions
Pool accessories, blinds, curtains, grinders ,refrigerator, gas range, built-in oven and microwave, garbage compactor, dishwasher and two-door fridge in the laundry room (not functional),out door gazebo, washer and dryer.
Exclusions
propane tank rental, home theater system, speaker
Commercial Property
Not available for this listing.
Units
Not available for this listing.
Revenue Opportunity
Not available for this listing.
Renovations
Not available for this listing.
Rooms(s) and Additional Spaces - Intergenerational
Not available for this listing.
Assessment, Property Taxes and Expenditures
| Expenditure/Type | Amount | Frequency | Year |
|---|---|---|---|
| Building Appraisal | $ 1,151,000.00 | 2020 | |
| Lot Appraisal | $ 316,700.00 | 2020 | |
| Total Appraisal | $ 1,467,700.00 | 2020 | |
| Municipal Taxes | $ 7,905.00 | Yearly | 2024 |
| School taxes | $ 1,320.00 | Yearly | 2024 |







