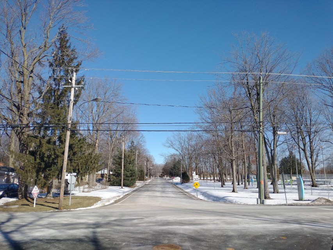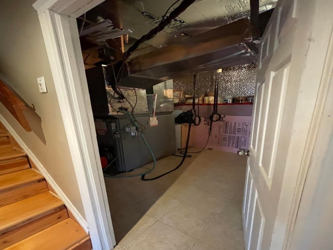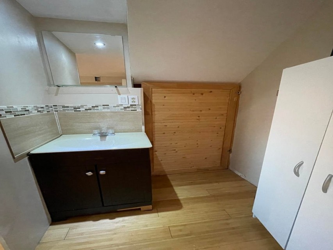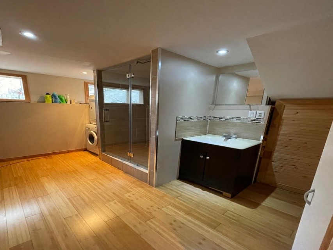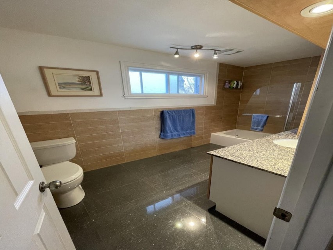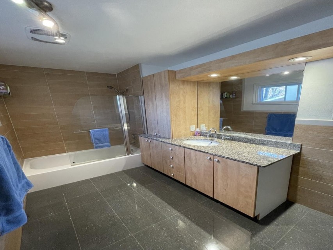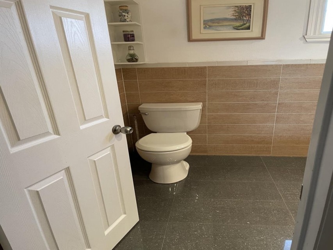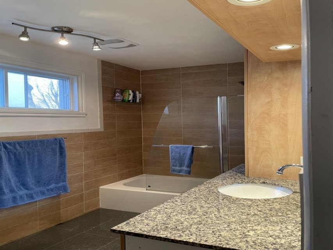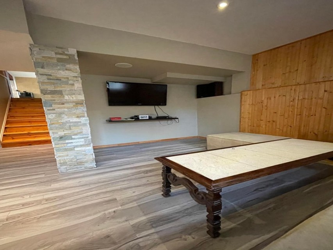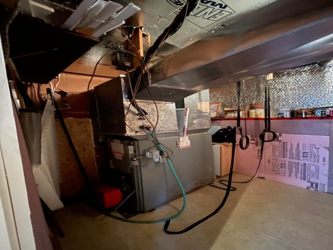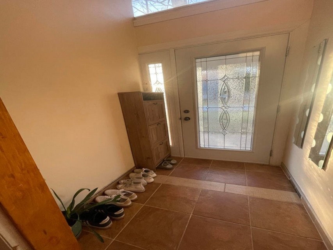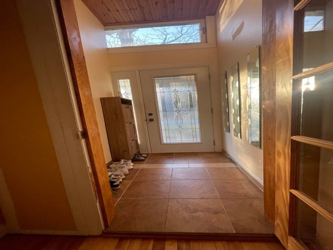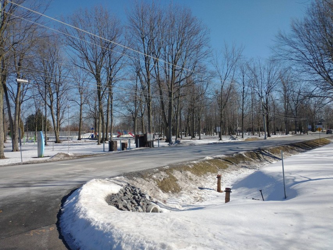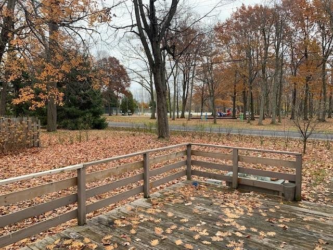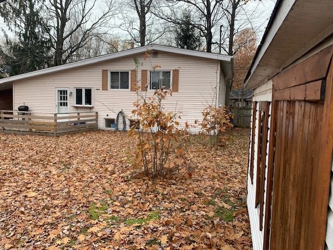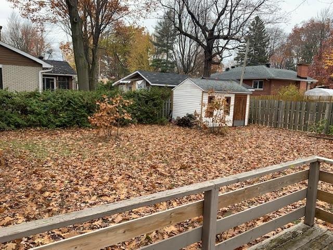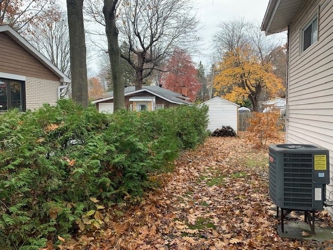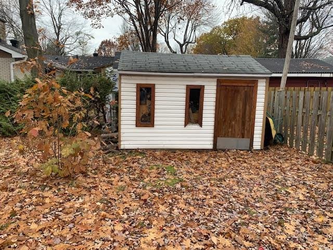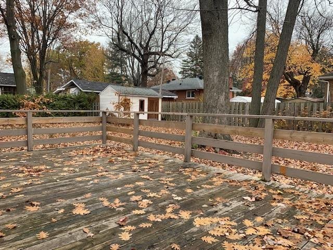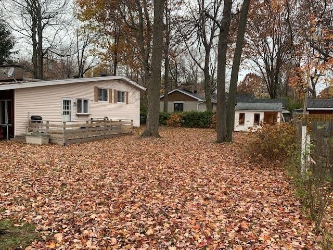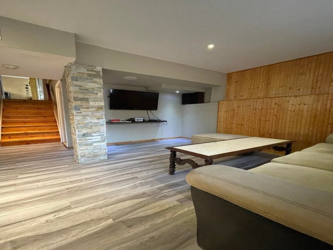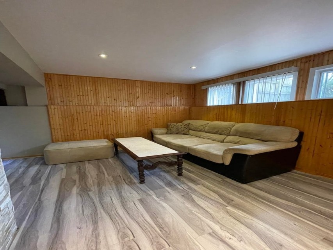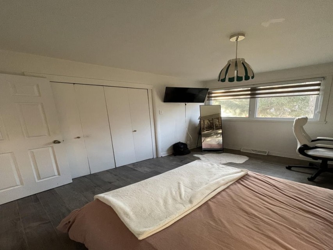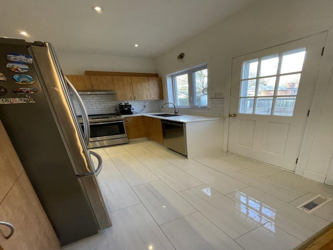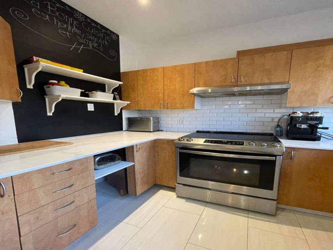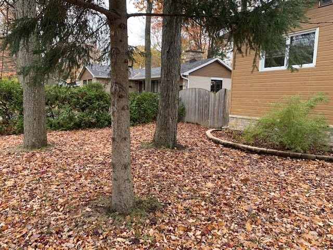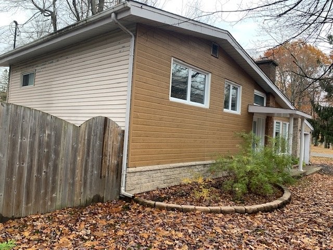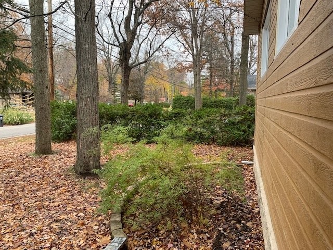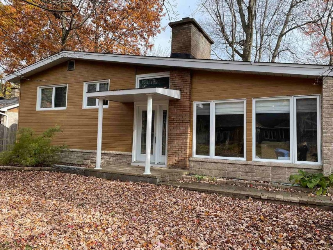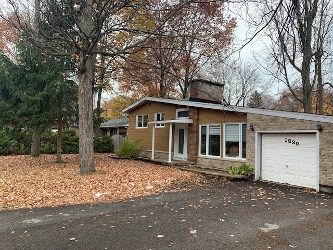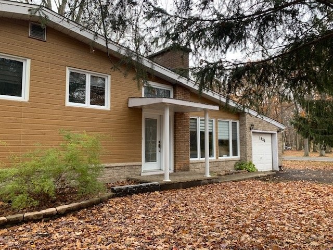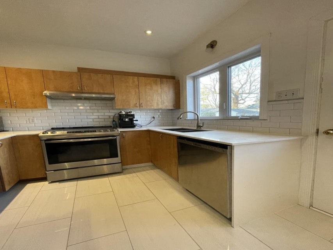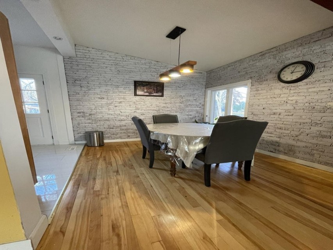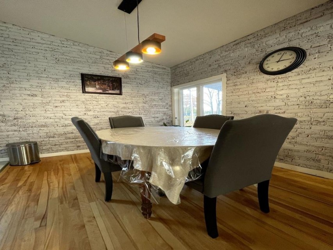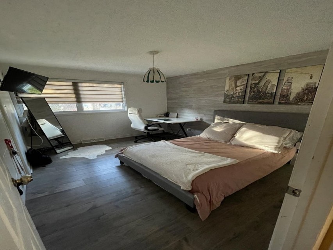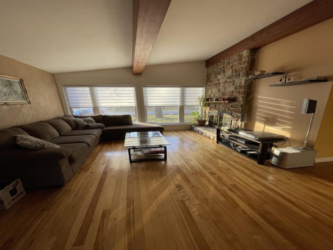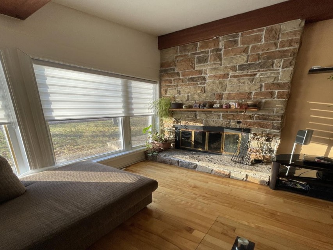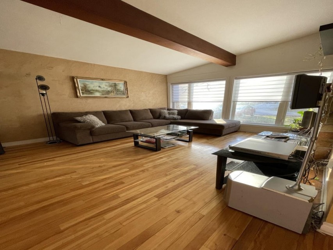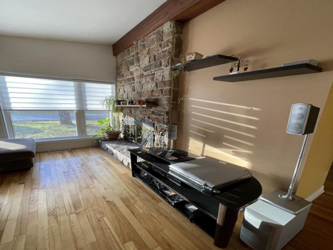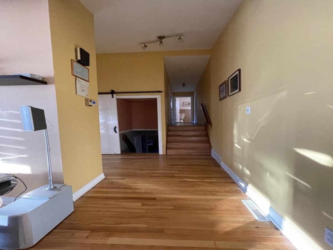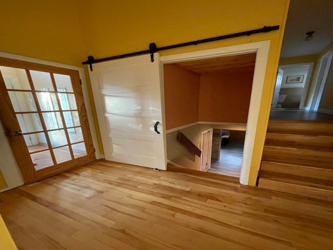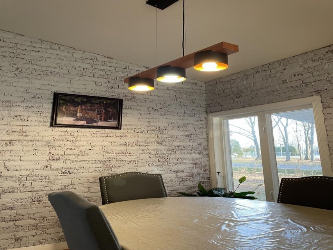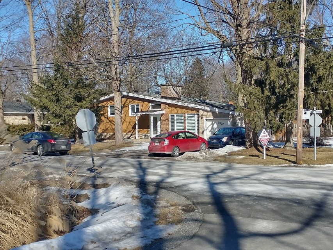This beautiful 3-bedroom, 2 full bathrooms, corner house located on more than 9000 square feet of land, offers you a large open-air ground floor, a living room with a wood-burning fireplace, a finished basement and a breathtaking backyard. This warm and comfortable bungalow on two levels is wonderfully nestled in the corner bordering the park "Des Mésanges" as a neighbor... what an invaluable bonus... go jogging..tennis... or simply take a walk to relax. amuse with birdsong every time. you want it... Golf and nature park... you have it too. The 3+ bedrooms and 2 bathrooms as well as the large living room with windows and wood fireplace add to its rustic charm. A very large backyard and wooden deck would only prove to be a home feature to enjoy and entertain all year round! Huge potential with the sky as the limit...we always say: when the location is good and the size of land and property we have...the rest is; love, touch, care... and cosmetics. A fair selling price. Call me, a pleasure to organize a visit for you.
MLS#: 15506775
Property type: Bungalow
 3
3
 2
2
 0
0
 1
1
About this property
Property
| Category | Residential |
| Building Type | Detached |
| Year of Construction | 1959 |
| Building Size | 39x27 F |
| Lot Area Dimensions | 90x100 F |
| Lot Surface Area | 8996 SF |
Details
| Driveway | Asphalt |
| Cupboard | Laminated |
| Heating system | Air circulation |
| Water supply | Municipality |
| Heating energy | Wood |
| Heating energy | Electricity |
| Heating energy | Heating oil |
| Equipment available | Central air conditioning |
| Equipment available | Ventilation system |
| Equipment available | Central heat pump |
| Windows | PVC |
| Foundation | Poured concrete |
| Hearth stove | Wood fireplace |
| Garage | Attached |
| Garage | Single width |
| Distinctive features | Street corner |
| Proximity | Park - green area |
| Siding | Aluminum |
| Siding | Brick |
| Siding | Vinyl |
| Bathroom / Washroom | Seperate shower |
| Basement | 6 feet and over |
| Basement | Finished basement |
| Parking | Outdoor |
| Parking | Garage |
| Sewage system | Municipal sewer |
| Landscaping | Land / Yard lined with hedges |
| Window type | Tilt and turn |
| Roofing | Asphalt shingles |
| Topography | Flat |
| View | Panoramic |
| Zoning | Residential |
Rooms Description
Rooms: 9
Bedrooms: 3
Bathrooms + Powder Rooms: 2 + 0
| Room | Dimensions | Floor | Flooring | Info |
|---|---|---|---|---|
| Living room | 14x11 P | 1st level/Ground floor | Wood | |
| Dining room | 10x8.6 P | 1st level/Ground floor | Wood | |
| Kitchen | 10x10 P | 1st level/Ground floor | Ceramic tiles | |
| Bedroom | 9x9 P | 2nd floor | Floating floor | |
| Primary bedroom | 12.8x10 P | 2nd floor | Floating floor | |
| Bedroom | 12x9 P | 2nd floor | Floating floor | |
| Bathroom | 5x8 P | 2nd floor | Ceramic tiles | |
| Family room | 14x14 P | Basement | Floating floor | |
| Bathroom | 5x9 P | Basement | Ceramic tiles |
Inclusions
Not available for this listing.
Exclusions
Not available for this listing.
Commercial Property
| Without Legal Warranty | Yes |
Units
Not available for this listing.
Revenue Opportunity
Not available for this listing.
Renovations
Not available for this listing.
Rooms(s) and Additional Spaces - Intergenerational
Not available for this listing.
Assessment, Property Taxes and Expenditures
| Expenditure/Type | Amount | Frequency | Year |
|---|---|---|---|
| Municipal Taxes | $ 2,363.00 | Yearly | 2023 |
| School taxes | $ 226.00 | Yearly | 2023 |







