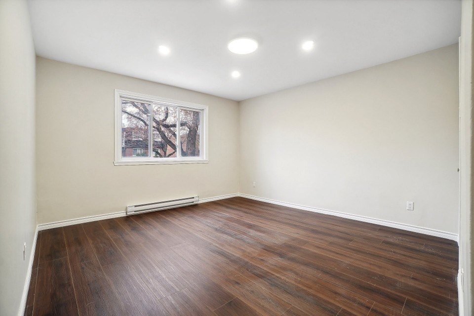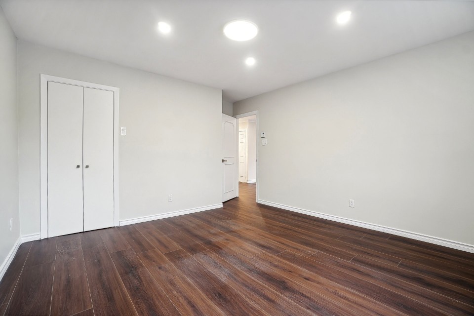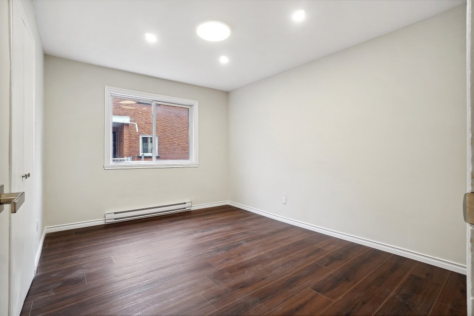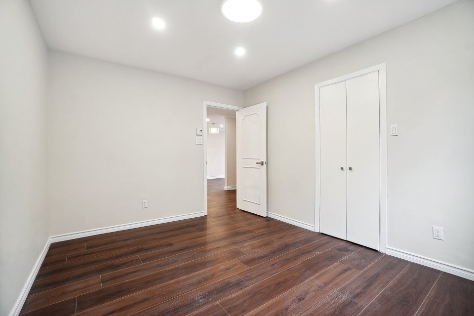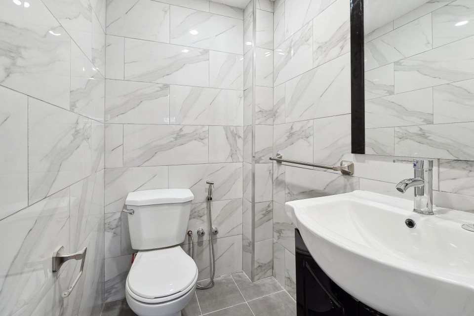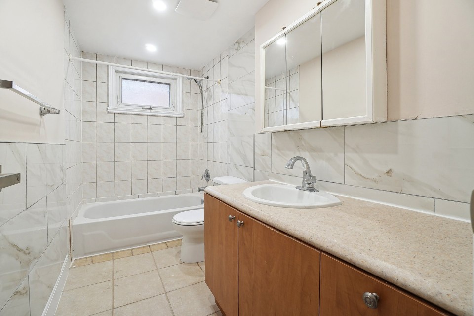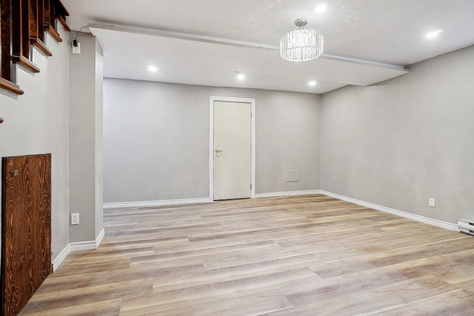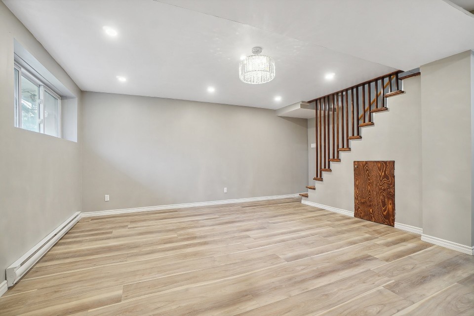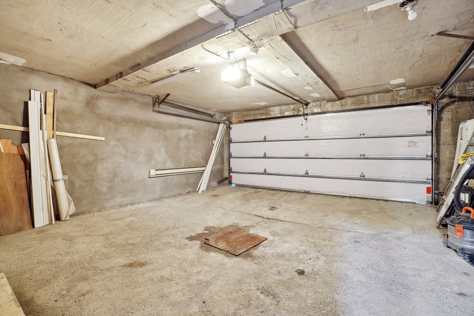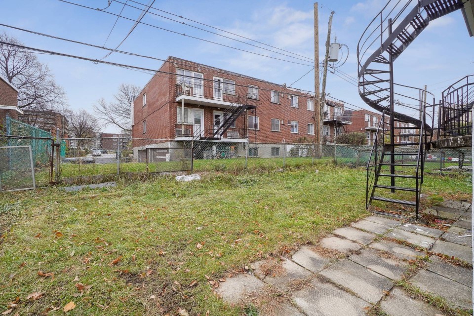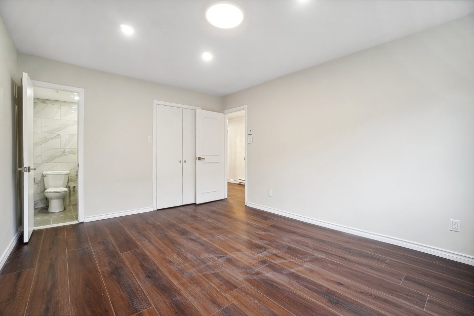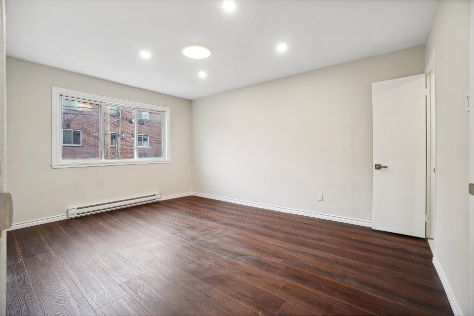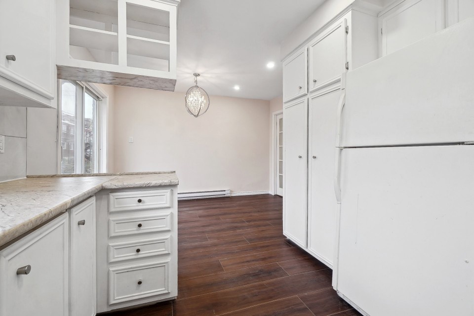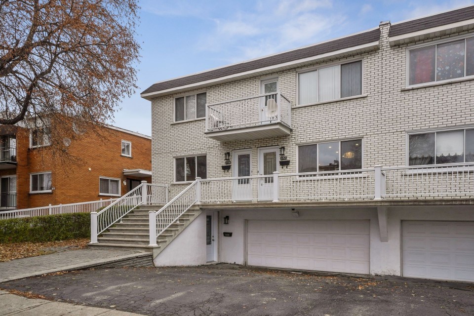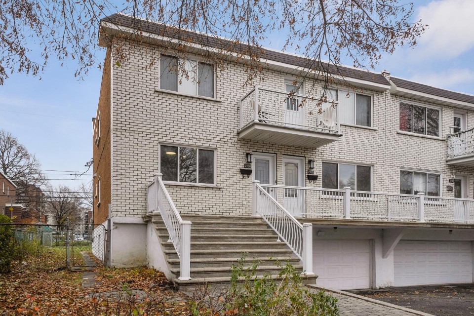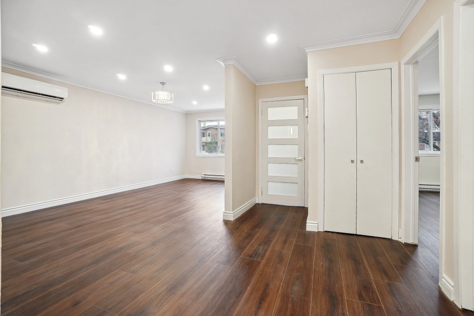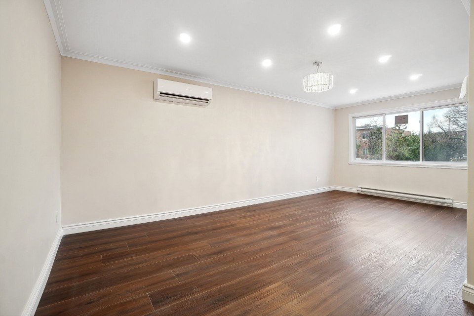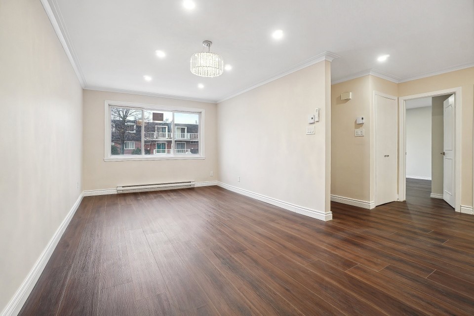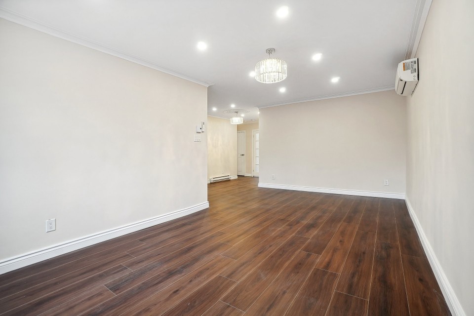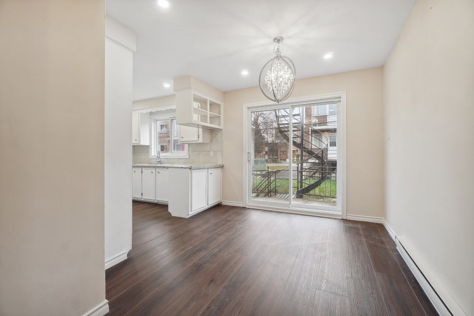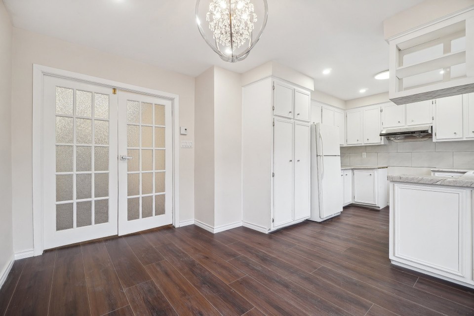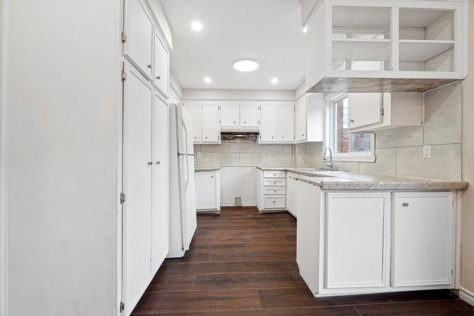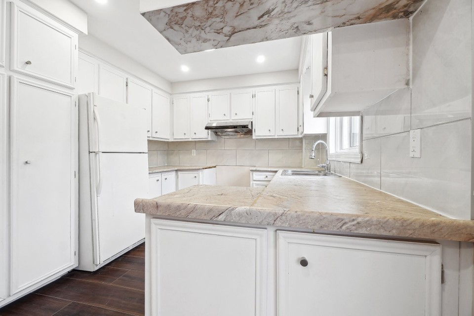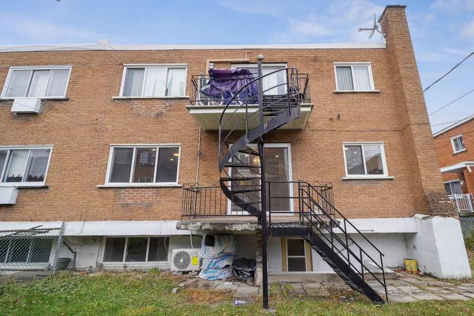*Semi-detached Triplex located in Ville Saint-Laurent* Main floor is ready for immediate occupancy either for the new buyer or a potential tenant. Featuring 3 bedrooms, 1 ensuite powder room, 1 bathroom, playroom, double garage and backyard. Located close to many amenities such as Place Vertu Mall, Galeries St-Laurent, Mega Centre Cote Vertu, bus #121, #128, #371, #213. Nearby to many schools & parks. Many renovations have been done for the main floor recently such as; - New wall mounted heat pump 18 000 BTU - New hot water tank - New spotlights and chandeliers - Powder room completely redone - New closet doors with new handles - New handles for all the rooms, main entrance, kitchen doors - New kitchen countertops & backsplash installed, new exhaust fan - Floors have been changed for main floor & basement - New paint for main floor & basement - New wiring throughout including the basement - Second entrance door installed (frosted door) Basement has been completely redone, all walls have new insulation, soundproof insulation, installed 5/8 Gypse all according to the city requirements. New door was installed for the main entrance of the bachelor apartment, included the installation of porcelain tiles in the main entrance, new pot lights and heater for the entrance, new chandelier in the bedroom and new fire door. Please see the seller's declaration along with annex G for more renovations done.
MLS#: 14659943
Property type: Triplex
 3
3
 1
1
 1
1
 1
1
About this property
Property
| Category | Multi-family (2 to 5 units) |
| Building Type | Semi-detached |
| Year of Construction | 1973 |
| Building Size | 9.96x12.40 M |
| Lot Surface Area | 355 SM |
Details
| Driveway | Asphalt |
| Heating system | Electric baseboard units |
| Water supply | Municipality |
| Heating energy | Electricity |
| Windows | PVC |
| Foundation | Poured concrete |
| Garage | Attached |
| Garage | Double width or more |
| Garage | Fitted |
| Proximity | Highway |
| Proximity | Cegep |
| Proximity | Park - green area |
| Proximity | Bicycle path |
| Proximity | Elementary school |
| Proximity | Réseau Express Métropolitain (REM) |
| Proximity | High school |
| Proximity | Public transport |
| Basement | Finished basement |
| Parking | Outdoor |
| Parking | Garage |
| Sewage system | Municipal sewer |
| Landscaping | Fenced |
| Landscaping | Landscape |
| Window type | Sliding |
| Zoning | Residential |
Rooms Description
Rooms: 6
Bedrooms: 3
Bathrooms + Powder Rooms: 1 + 1
| Room | Dimensions | Floor | Flooring | Info |
|---|---|---|---|---|
| Other | 3.6x7.9 P | 1st level/Ground floor | Ceramic tiles | Entrance |
| Hallway | 6.5x21.2 P | 1st level/Ground floor | Floating floor | |
| Living room | 10.9x20.1 P | 1st level/Ground floor | Floating floor | |
| Kitchen | 9.9x19.7 P | 1st level/Ground floor | Floating floor | |
| Primary bedroom | 11.4x14.11 P | 1st level/Ground floor | Floating floor | |
| Other | 3.11x5.0 P | 1st level/Ground floor | Ceramic tiles | Ensuite Powder room |
| Bedroom | 12.7x10.1 P | 1st level/Ground floor | Floating floor | |
| Bedroom | 12.8x13.1 P | 1st level/Ground floor | Floating floor | |
| Bathroom | 10.0x4.11 P | 1st level/Ground floor | Ceramic tiles | |
| Playroom | 17.3x17.1 P | Basement | Floating floor |
Inclusions
Not available for this listing.
Exclusions
tenant's personal belongings
Commercial Property
| Without Legal Warranty | Yes |
Units
| Total Number of Units | 3 |
Revenue Opportunity
Not available for this listing.
Renovations
Not available for this listing.
Rooms(s) and Additional Spaces - Intergenerational
Not available for this listing.
Assessment, Property Taxes and Expenditures
| Expenditure/Type | Amount | Frequency | Year |
|---|---|---|---|
| Building Appraisal | $ 567,500.00 | 2023 | |
| Lot Appraisal | $ 320,300.00 | 2023 | |
| Total Appraisal | $ 887,800.00 | 2023 | |
| Municipal Taxes | $ 5,591.00 | Yearly | 2023 |
| School taxes | $ 710.00 | Yearly | 2023 |








