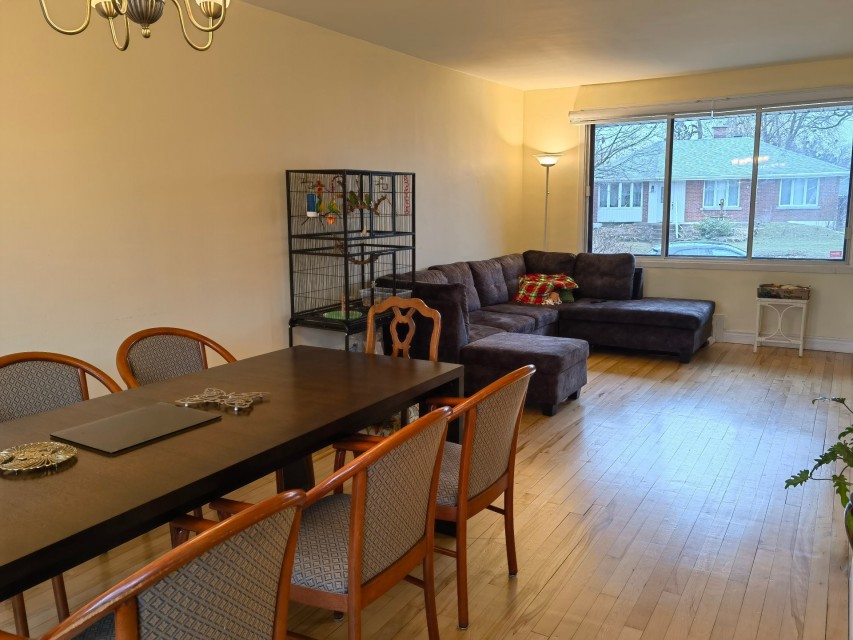Bright and spacious semi-detached bungalow in quiet residential neighborhood. 1st floor: 3 bedrooms+ living room+ dinning room +bathroom + kitchen +hall way Basement: 2 bedrooms +bathroom + laundry + extensive storage space, + cedar closet. garage +driveway + street parking, big yard close to: Hospital Dentist Medical Center Health Club/Spa Markets Proximity: Supermarket Drugstore Financial institution Restaurant Shopping Center Bar Schools Proximity: Daycare Kindergarten Elementary School College Public transit accessible: bus 124 one block away; bus 92, Namur and De la Savane metro stations within walking distance. Bright and spacious semi-detached bungalow in quiet residential neighborhood. 1st floor: 3 bedrooms+ living room+ dinning room +bathroom + kitchen +hall way in the 1st floor; Basement: 2 bedrooms +bathroom + laundry + extensive storage space, + cedar closet. garage +driveway + street parking, big yard close to: Hospital Dentist Medical Center Health Club/Spa Markets Proximity: Supermarket Drugstore Financial institution Restaurant Shopping Center Bar Schools Proximity: Daycare Kindergarten Elementary School College Public transit accessible: bus 124 one block away; bus 92, Namur and De la Savane metro stations within walking distance.
MLS#: 20948227
Property type: Bungalow
 5
5
 2
2
 0
0
 0
0
About this property
Property
| Category | Residential |
| Building Type | Semi-detached |
Details
| Zoning | Residential |
Rooms Description
Rooms: 5
Bedrooms: 5
Bathrooms + Powder Rooms: 2 + 0
| Room | Dimensions | Floor | Flooring | Info |
|---|---|---|---|---|
| Other | 4.8x3.5 P | 1st level/Ground floor | entrance | |
| Living room | 10.6x13.9 P | 1st level/Ground floor | Wood | |
| Dining room | 10.6x11.1 P | 1st level/Ground floor | Wood | |
| Hallway | 14.6x3.4 P | 1st level/Ground floor | Wood | |
| Kitchen | 11.1x11.5 P | 1st level/Ground floor | Tiles | |
| Bedroom | 8.2x10.6 P | 1st level/Ground floor | Wood | |
| Bedroom | 10.4x13.8 P | 1st level/Ground floor | Wood | |
| Bedroom | 10.4x11.10 P | 1st level/Ground floor | Wood | |
| Bathroom | 7.4x5 P | 1st level/Ground floor | Wood | |
| Bedroom | 11.3x21.1 P | Basement | Wood | |
| Bedroom | 15.9x12.9 P | Basement | Wood | |
| Bathroom | 7.4x5 P | Basement | Tiles | |
| Laundry room | 8.6x10 P | Basement | Concrete | |
| Cellar / Cold room | 10.11x10.11 P | Basement | Concrete | |
| Storage | 13.4x11.8 P | Basement | Concrete |
Inclusions
Central Vacuum ,Stove, Air Conditioning, Air Exchanger ,Dishwasher, Washer, Fridge, Dryer, Blinds and freezer
Exclusions
electricity,heating,telecommunications services, snow removal
Commercial Property
Not available for this listing.
Units
Not available for this listing.
Revenue Opportunity
Not available for this listing.
Renovations
Not available for this listing.
Rooms(s) and Additional Spaces - Intergenerational
Not available for this listing.
Assessment, Property Taxes and Expenditures
Not available for this listing.








