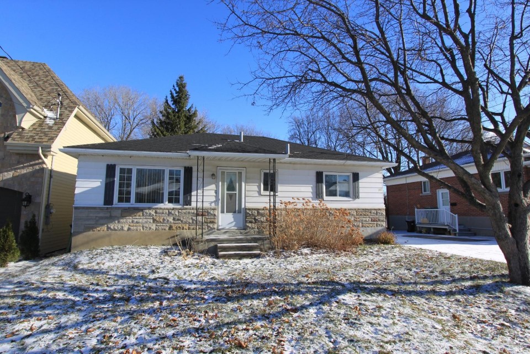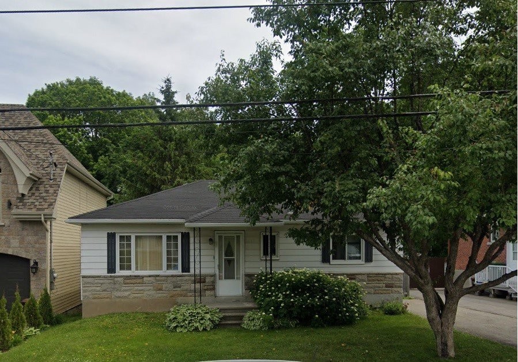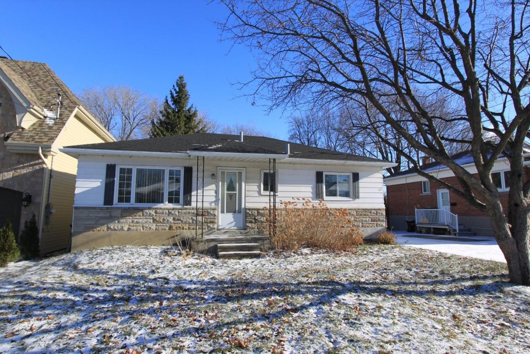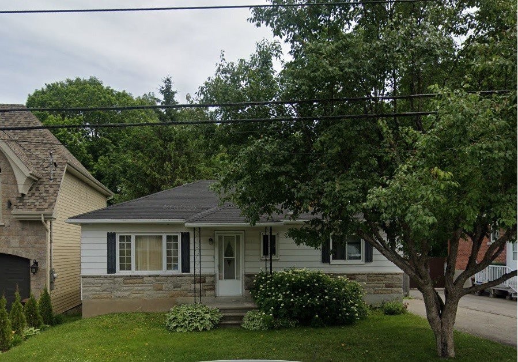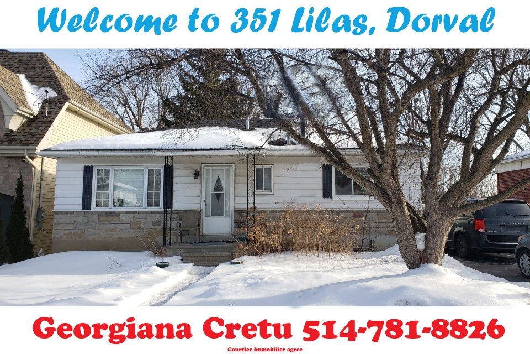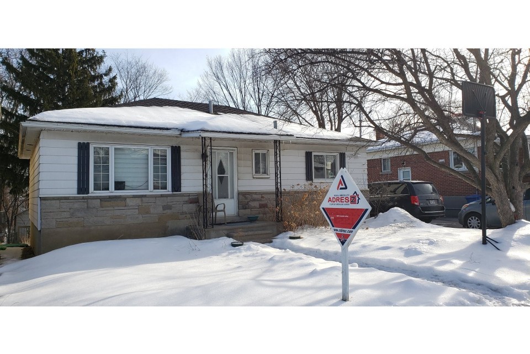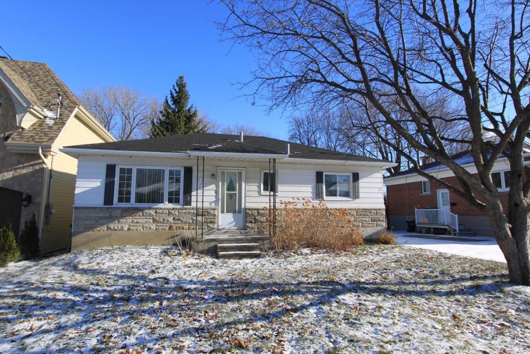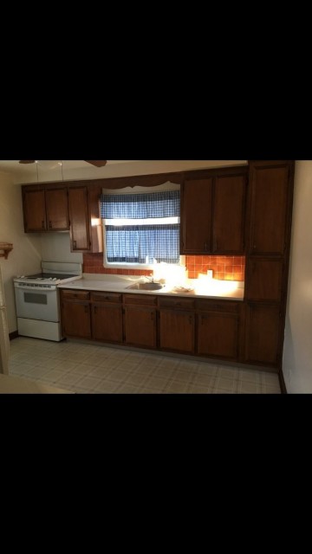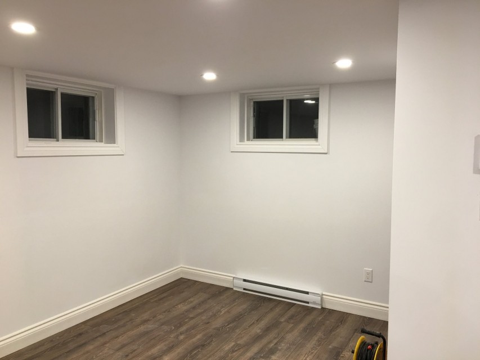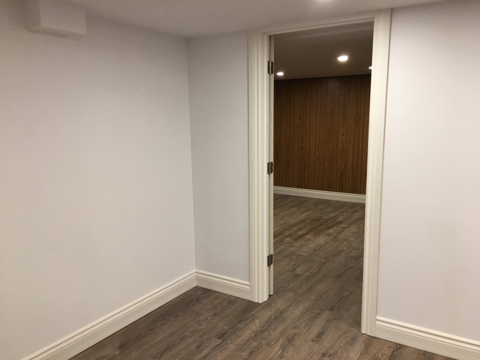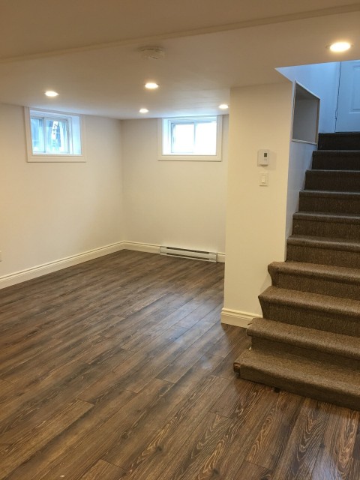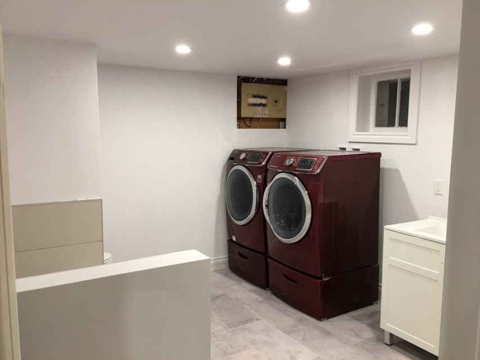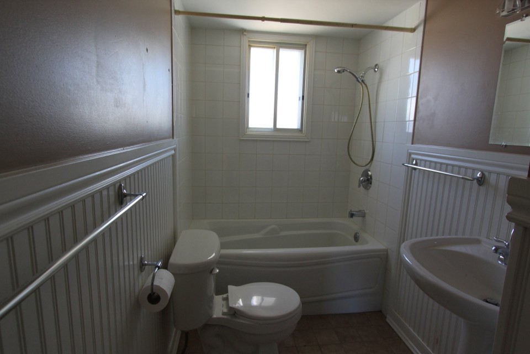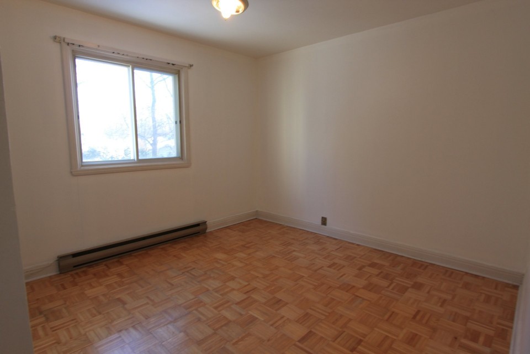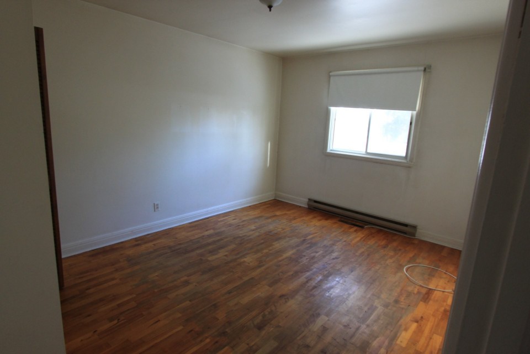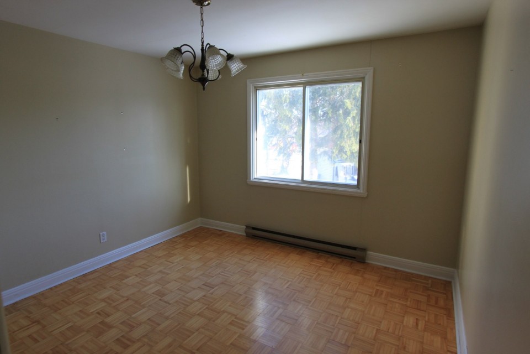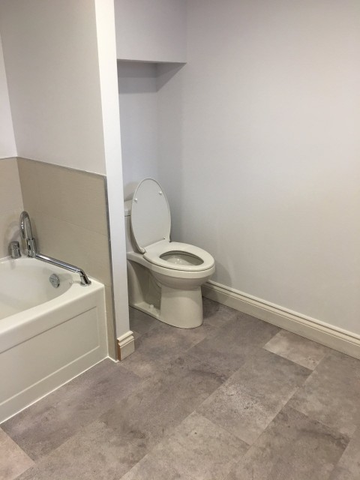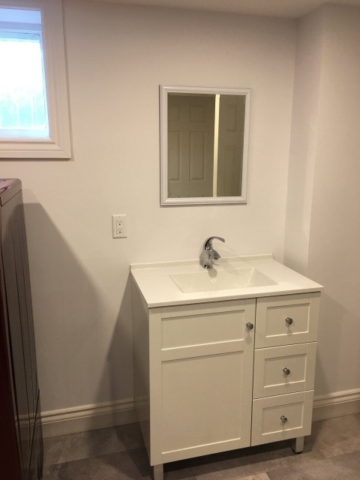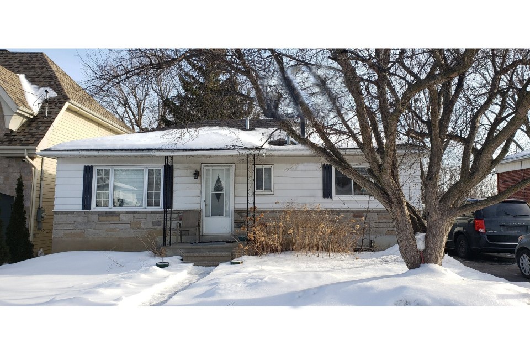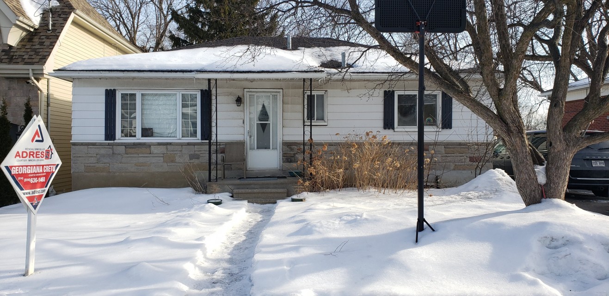Charming and comfortable bungalow located on a quiet cul-de-sac next to gorgeous park, within walking distance to pool, Dorval Village with its charming stores, lake, clinics, daycare, College Sainte Anne and public transportation. Five bedrooms and 2 bathrooms, large back yard, parking for 2 cars. The City of Dorval is undergoing a major change in terms of infrastructure and real estate, such as: -Interchange Dorval-VIA Rail -Dorval Airport - the arrival of REM -Dorval Avenue - Jardin de Dorval- residential developments and invigorated businesses. The abundance of green spaces and proximity to the shore of Lake Saint-Louis offer an enviable quality of life conducive to outdoor activities. The Gentilly public school and the private primary/secondary school Académie Sainte-Anne, a marina, a waterfront promenade, a yacht club, 2 new parks, a golf course, a new sports complex with high-end infrastructure, daycare, a public market and Pierre Eliot Trudeau Airport are all nearby. This sector is in a major transformation process: The city is in the process to beautify the district with a vast operation to upgrade the sector, a development concept that will give the street back to pedestrians by promoting green, comfortable, safe and renewed spaces. The redevelopment of Chemin du Bord-du-Lac will revitalize the space and become a meeting and reception area for all types of events
MLS#: 18947601
Property type: Bungalow
 5
5
 2
2
 0
0
 0
0
About this property
Property
| Category | Residential |
| Building Type | Detached |
| Year of Construction | 1953 |
| Building Size | 11.02x M |
| Lot Area Dimensions | 15.24x M |
| Lot Surface Area | 506 SM |
Details
| Driveway | Asphalt |
| Water supply | Municipality |
| Heating energy | Electricity |
| Distinctive features | Cul-de-sac |
| Proximity | Other |
| Proximity | Highway |
| Proximity | Cegep |
| Proximity | Daycare centre |
| Proximity | Park - green area |
| Proximity | Bicycle path |
| Proximity | Elementary school |
| Proximity | Cross-country skiing |
| Proximity | Public transport |
| Basement | 6 feet and over |
| Basement | Finished basement |
| Parking | Outdoor |
| Sewage system | Municipal sewer |
| Zoning | Residential |
Rooms Description
Rooms: 10
Bedrooms: 5
Bathrooms + Powder Rooms: 2 + 0
| Room | Dimensions | Floor | Flooring | Info |
|---|---|---|---|---|
| Living room | 17.6x10 P | 1st level/Ground floor | ||
| Kitchen | 12 P | 1st level/Ground floor | ||
| Primary bedroom | 12.2 P | 1st level/Ground floor | ||
| Bedroom | 10.4x10.4 P | 1st level/Ground floor | ||
| Bedroom | 10.4x10.4 P | 1st level/Ground floor | ||
| Bathroom | 8.4 P | 1st level/Ground floor | ||
| Family room | 21.7x13.4 P | Basement | ||
| Bedroom | 13.8x12.9 P | Basement | ||
| Bedroom | 10x10 P | Basement | ||
| Bathroom | 10.8x7.5 P | Basement |
Inclusions
Fridge, stove, washer, dryer
Exclusions
Not available for this listing.
Commercial Property
Not available for this listing.
Units
Not available for this listing.
Revenue Opportunity
Not available for this listing.
Renovations
Not available for this listing.
Rooms(s) and Additional Spaces - Intergenerational
Not available for this listing.
Assessment, Property Taxes and Expenditures
| Expenditure/Type | Amount | Frequency | Year |
|---|---|---|---|
| Building Appraisal | $ 192,300.00 | 2024 | |
| Lot Appraisal | $ 334,200.00 | 2024 | |
| Total Appraisal | $ 526,500.00 | 2024 | |
| Municipal Taxes | $ 2,160.00 | Yearly | 2023 |
| School taxes | $ 394.00 | Yearly | 2023 |







