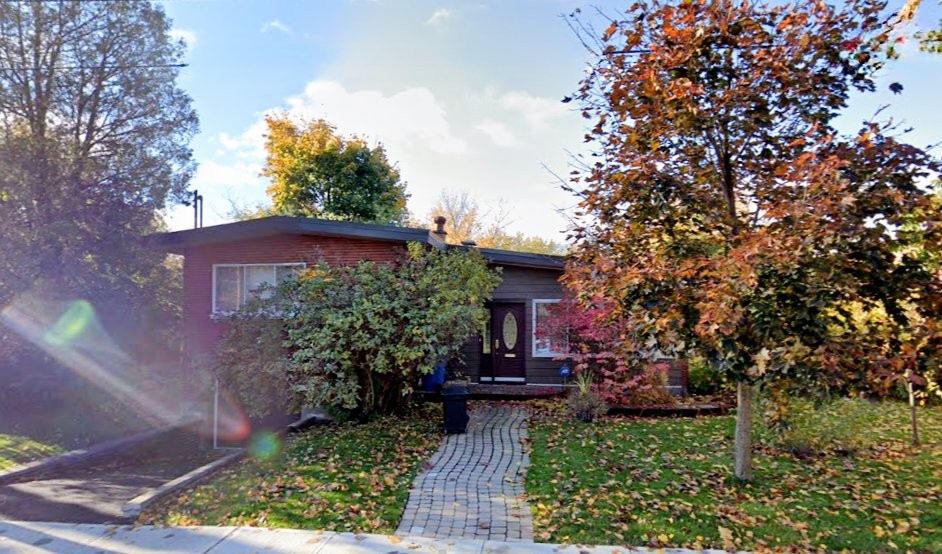located in Montreal West, quite and beautiful area, Meadowbrook golf club just beside your backyard; 3 bed rooms with a basement can be an office, a cozy and lovely detached house should be your demand. Welcome for a visit! A credit check of the lessee must be satisfied with the lessor before signing the lease. No smoking in the building (no tobacco, no marijuana); No pet. Lessee must provide proof of civil liability insurance of $2M before occupancy, and keep the civil liability insurance during the term of the lease. According to tenant's request ,the visit schedule: Thursdays from 5:30- 7:30 pm and on Sundays from 1:00- 3:00pm.
MLS#: 18427829
Property type: Bungalow
 3
3
 2
2
 0
0
 1
1
About this property
Property
| Category | Residential |
| Building Type | Detached |
| Year of Construction | 1956 |
| Lot Surface Area | 5200 SF |
Details
| Rental appliances | Water heater |
| Restrictions/Permissions | Animals not allowed |
| Heating system | Electric baseboard units |
| Water supply | Municipality |
| Heating energy | Electricity |
| Garage | Fitted |
| Garage | Single width |
| Distinctive features | No neighbours in the back |
| Proximity | Daycare centre |
| Proximity | Park - green area |
| Proximity | Elementary school |
| Proximity | High school |
| Proximity | Public transport |
| Restrictions/Permissions | Smoking not allowed |
| Restrictions/Permissions | Short-term rentals not allowed |
| Basement | 6 feet and over |
| Parking | Outdoor |
| Parking | Garage |
| Sewage system | Municipal sewer |
| Landscaping | Fenced |
| Landscaping | Land / Yard lined with hedges |
| Landscaping | Landscape |
| Zoning | Residential |
Rooms Description
Rooms: 8
Bedrooms: 3
Bathrooms + Powder Rooms: 2 + 0
| Room | Dimensions | Floor | Flooring | Info |
|---|---|---|---|---|
| Living room | 16.6x11.11 P | 1st level/Ground floor | Wood | |
| Dining room | 16.4x9.2 P | 1st level/Ground floor | Wood | |
| Kitchen | 12.5x9.0 P | 1st level/Ground floor | Ceramic tiles | |
| Primary bedroom | 14.4x10.10 P | 2nd floor | Wood | |
| Bedroom | 11.3x7.9 P | 2nd floor | Wood | |
| Bedroom | 11.2x8.2 P | 2nd floor | Wood | |
| Bathroom | 7.0x6.5 P | 2nd floor | Ceramic tiles | |
| Playroom | 15.11x10.5 P | Basement | Carpet |
Inclusions
Refrigerator, stove, microwave oven, dishwasher, washer, dryer, dehumidifier, lawn maintenance.
Exclusions
Electricity, tenant's insurance, internet, snow removal, water tax.
Commercial Property
Not available for this listing.
Units
Not available for this listing.
Revenue Opportunity
Not available for this listing.
Renovations
Not available for this listing.
Rooms(s) and Additional Spaces - Intergenerational
Not available for this listing.
Assessment, Property Taxes and Expenditures
| Expenditure/Type | Amount | Frequency | Year |
|---|---|---|---|
| Building Appraisal | $ 1.00 | 2024 | |
| Lot Appraisal | $ 1.00 | 2024 | |
| Total Appraisal | $ 2.00 | 2024 | |
| Water taxes | $ 1.00 | Yearly | 2023 |
| Municipal Taxes | $ 1.00 | Yearly | 2024 |
| School taxes | $ 1.00 | Yearly | 2023 |







