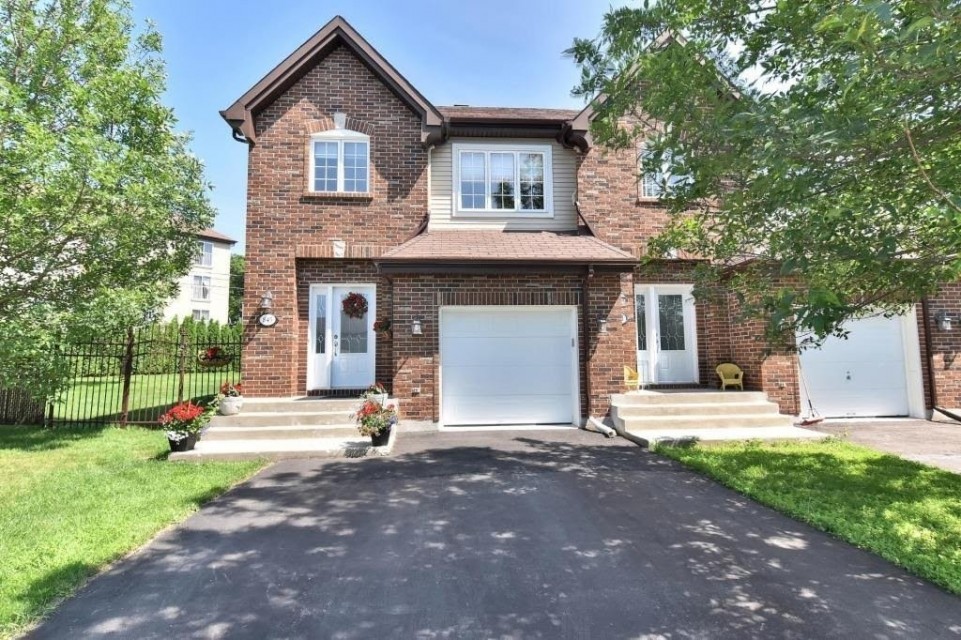Townhouse for Rent, in amazing street in Pincourt. No rear neighbors and a corner unit. Forced air heating and cooling. Large lot and available for June 1st. Please see Addendum for details. Any potential lessee shall provide credit history, employment verification with revenue and references. Rules for the Lessee Include: No Smoking, No Pets, No Cannabis, No Short Term Rental, all payments via E Transfer, and house to be used for residential purposes only.
 3
3
 2
2
 1
1
 1
1
About this property
Property
| Category | Residential |
| Building Type | Semi-detached |
| Year of Construction | 2007 |
| Lot Area Dimensions | 141x10 F |
| Lot Surface Area | 9240 SF |
Details
| Driveway | Asphalt |
| Driveway | Double width or more |
| Landscaping | Patio |
| Restrictions/Permissions | Animals not allowed |
| Heating system | Air circulation |
| Heating system | Electric baseboard units |
| Water supply | Municipality |
| Heating energy | Electricity |
| Equipment available | Central vacuum cleaner system installation |
| Equipment available | Ventilation system |
| Equipment available | Electric garage door |
| Equipment available | Central heat pump |
| Foundation | Poured concrete |
| Garage | Heated |
| Garage | Fitted |
| Garage | Single width |
| Distinctive features | No neighbours in the back |
| Distinctive features | Cul-de-sac |
| Proximity | Highway |
| Proximity | Daycare centre |
| Proximity | Golf |
| Proximity | Park - green area |
| Proximity | Bicycle path |
| Proximity | Elementary school |
| Proximity | High school |
| Proximity | Cross-country skiing |
| Restrictions/Permissions | Smoking not allowed |
| Restrictions/Permissions | Short-term rentals not allowed |
| Siding | Brick |
| Siding | Vinyl |
| Bathroom / Washroom | Adjoining to primary bedroom |
| Bathroom / Washroom | Seperate shower |
| Basement | 6 feet and over |
| Basement | Finished basement |
| Parking | Outdoor |
| Parking | Garage |
| Sewage system | Municipal sewer |
| Landscaping | Fenced |
| Landscaping | Land / Yard lined with hedges |
| Landscaping | Landscape |
| Roofing | Asphalt shingles |
| Topography | Flat |
| Zoning | Residential |
Rooms Description
| Room | Dimensions | Floor | Flooring | Info |
|---|---|---|---|---|
| Kitchen | 9.11x6.2 P | 1st level/Ground floor | Ceramic tiles | |
| Dining room | 11.2x10.3 P | 1st level/Ground floor | Wood | |
| Washroom | 7.4x5.0 P | 1st level/Ground floor | Ceramic tiles | |
| Primary bedroom | 14.7x12.4 P | 2nd floor | Wood | |
| Bathroom | 13.6x8.0 P | 2nd floor | Ceramic tiles | |
| Bedroom | 13.0x10.0 P | 2nd floor | Wood | |
| Den | 14.4x10.5 P | 2nd floor | Wood | |
| Bedroom | 13.4x9.4 P | Basement | Carpet | |
| Bathroom | 9.4x5.11 P | Basement | Ceramic tiles |
Inclusions
Refrigerator, Dishwasher, Stove, Washer, Dryer, Blinds, Light Fixtures, Curtains, Curtain Rods, Lawn Mower, weed dethatcher, microwave, Freezer in Basement, Refrigerator in Basement, Gazebo, Coffee Table in Living Room, Water Color Painting in the Staircase, two Large Pots in gazebo, two large pots at entrance, fitness dip bar in basement, wood picture frame in master bedroom, one decorative vase in the master bedroom, one area rug, large mirror in the hallway.
Exclusions
Heating, Electricity, Lessee Liability Insurance
Commercial Property
Not available for this listing.
Units
Not available for this listing.
Revenue Opportunity
Not available for this listing.
Renovations
Not available for this listing.
Rooms(s) and Additional Spaces - Intergenerational
Not available for this listing.
Assessment, Property Taxes and Expenditures
| Expenditure/Type | Amount | Frequency | Year |
|---|---|---|---|
| Municipal Taxes | $ 0.00 | Yearly | |
| School taxes | $ 0.00 | Yearly |







