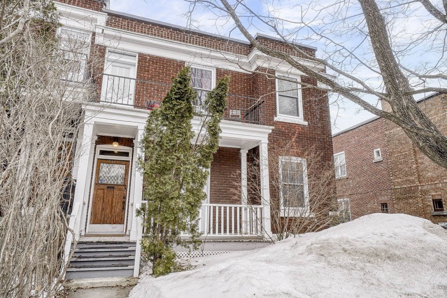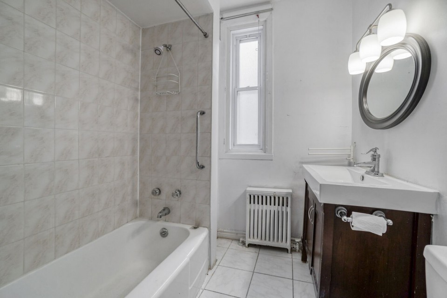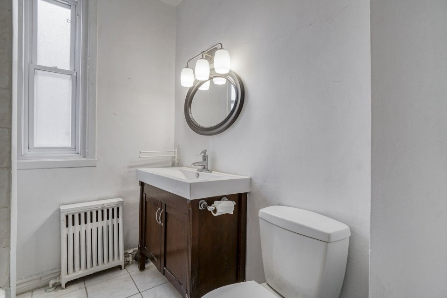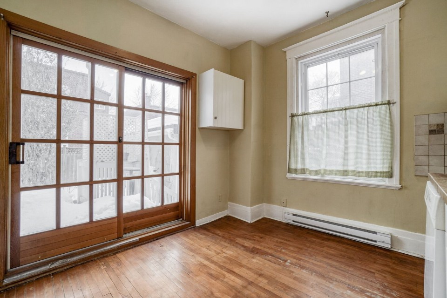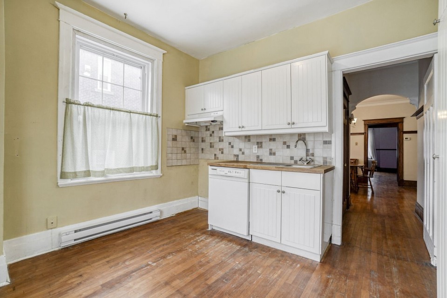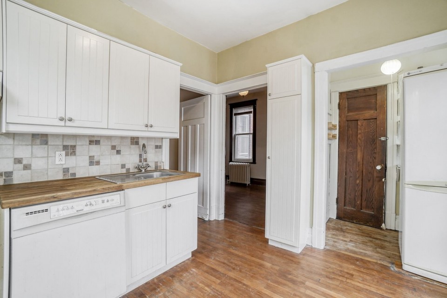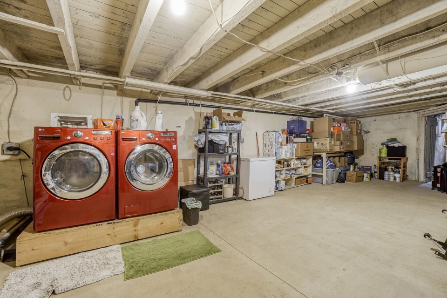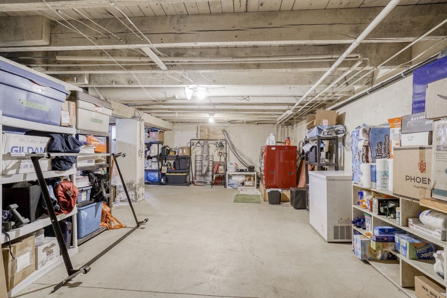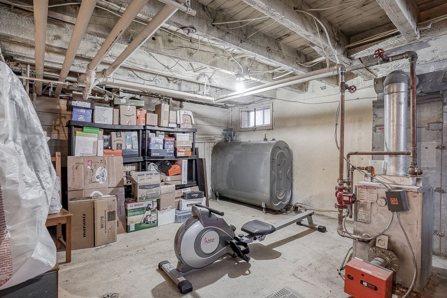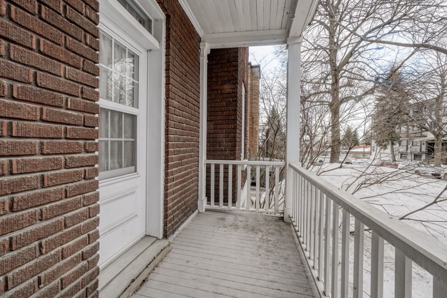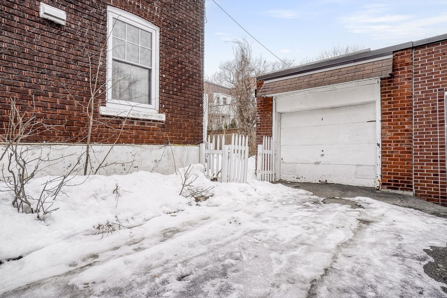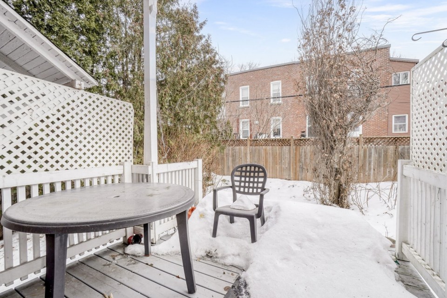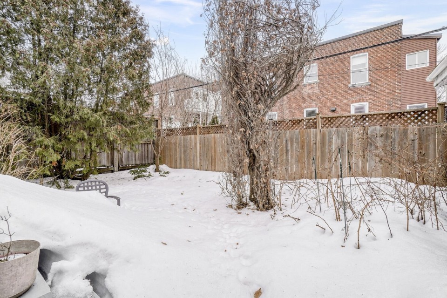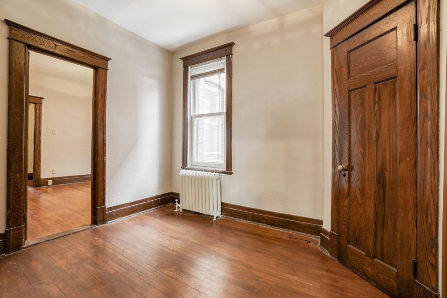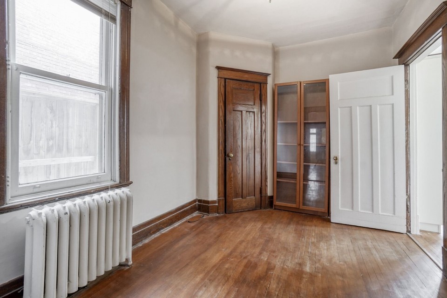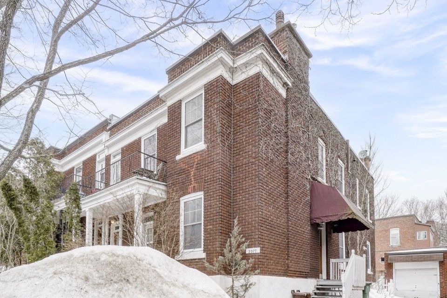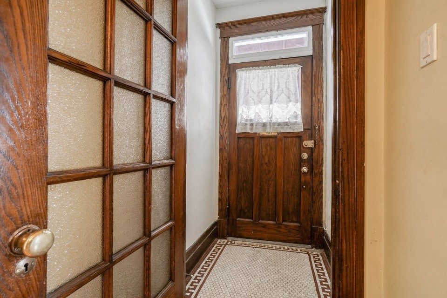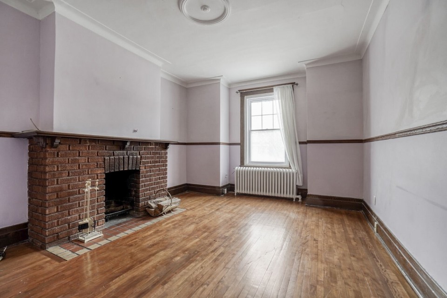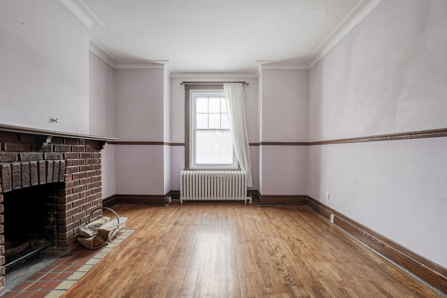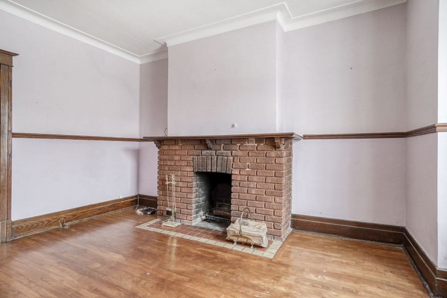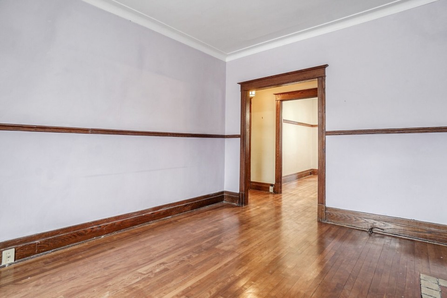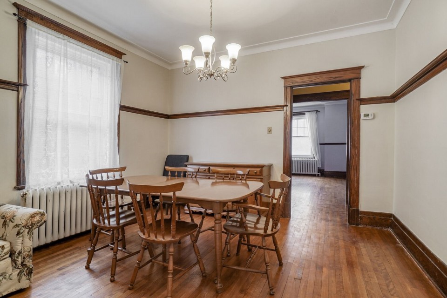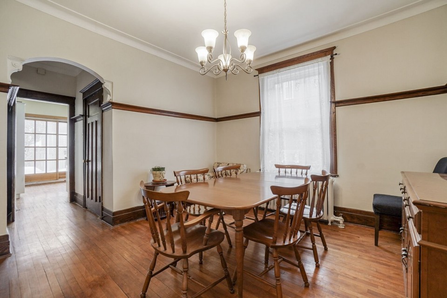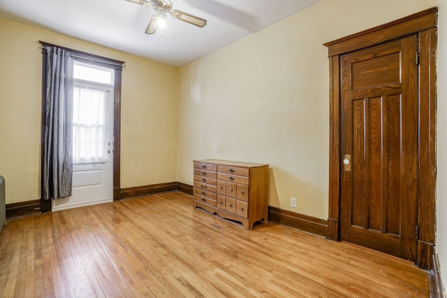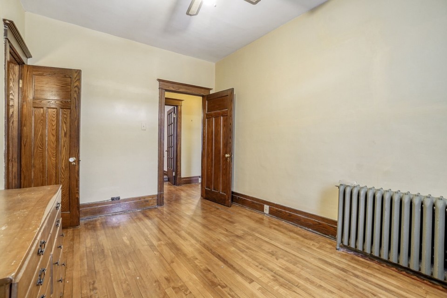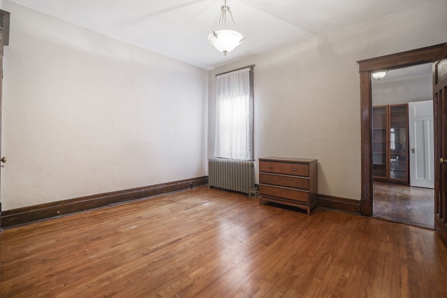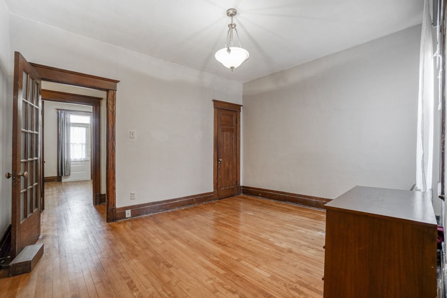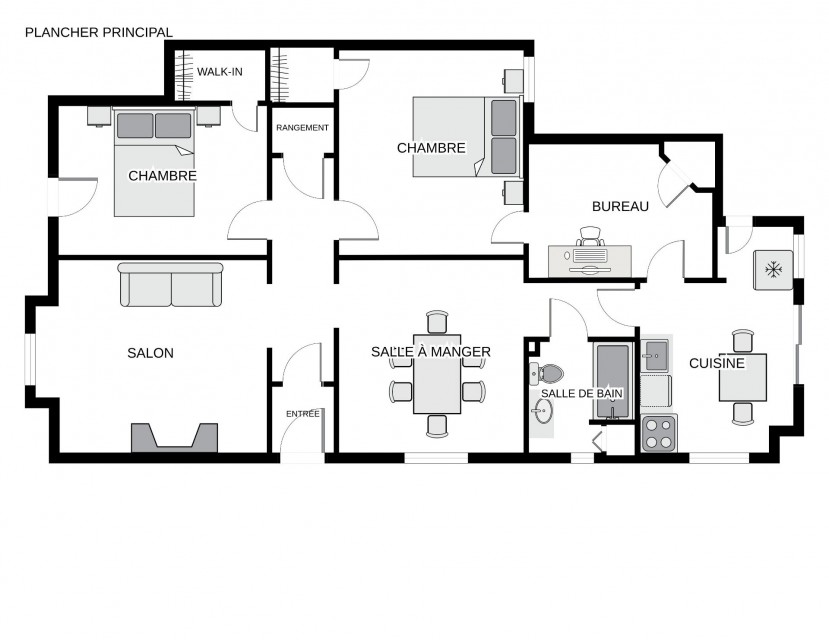Spacious lower duplex being sold as undivided co-property. Here is a large property at an affordable price in one of the most sought after areas of Montreal! It offers 3 reasonable sized closed bedrooms, separate living & dining rooms, plus basement with workspace, storage and laundry. The lower share includes a front balcony, a fenced and gated backyard, a garage and a driveway for 2 cars. Old world charm features include crown molding and picture railings in the living & dining room, cast-iron water radiators, hard-wood floors, wood doors, wood window moldings, and fireplace mantles. Can be sold together with 2379 Mariette as a 2-x. This property is a part of a duplex that being sold as two undivided co-props. This is the lower co-prop at 2377 Mariette. The upper co-prop, 2379 Mariette is also for sale. The Undivided Co-ownership Agreement has not yet been written. The buyer must use the notary, Suzanne Lamarre, who has been given the mandate to draft the Undivided Co-ownership Agreement, which will describe the exact legal shares of each co-property and obligations of the co-owners. The vendor will pay for the drafting of the Undivided co-owner ship Agreement. A new certificate of location has been ordered for each co-property. It will confirm the surface area of each floor. If the buyer requires a mortgage, they must choose a lender that finances undivided co-property and the same lender as the other co-property owner. The first buyer (upper or lower) will choose their lender and the second buyer will have to choose the same lender. You may read more information on owning and financing undivided co-properties, in these two articles from the National Bank and the Chambre des Notaires du Quebec: https://www.nbc.ca/personal/advice/home/divided-undivided-co -ownership.html https://www.cnq.org/en/your-notarial-services/real-estate/pu rchase-and-sale-undivided-co-ownership/#faq-8770. The basement of this property has a shared access via an indoor staircase off the kitchen, but the portion for each property is separated. The basement section of 2377 Mariette has its own furnace, hot water tank, laundry connection and electric panel. This property located in the western end of NDG enjoys one of the finest qualities of the area: its cherished tranquility. Still in convenient proximity to shopping, transportation and educational institutions, it has the added benefit of quiet, peaceful nights and birdsong filled days. Nearby you will find: Trenholme Park, the Loyola Campus of Concordia University, the Westminster Train station, the bike path, Reno Depot garden and renovation center, Provigo, Super C, Metro and IGA grocery stores, Canadian Tire, high school & elementary schools, Restaurants cafés the Falaise walking & cycling path, gas stations, quick access to the highway, and much more. You will fall in love with this property. Don't miss this chance to own it! ------------------ Please note: *The use of a wood burning fireplace is prohibited as per the Ville de Montreal bylaw. The buyer must contact the City and Borough themselves to inform themselves of the latest regulations regarding replacement, renovation, or removal of fireplaces and/or to acquire permits, certifications and approvals to do so. Can be sold together with 2379 Mariette as a 2-x.
MLS#: 10797231
Property type: Apartment
 3
3
 1
1
 0
0
 1
1
About this property
Property
| Category | Residential |
| Building Type | Semi-detached |
| Year of Construction | 1924 |
| Building Size | 8.42x14.69 M |
| Building Surface Area | 123.69 SM |
| Lot Area Dimensions | 12.19x27.43 M |
| Lot Surface Area | 334 SM |
Details
| Driveway | Asphalt |
| Heating system | Hot water |
| Water supply | Municipality |
| Heating energy | Heating oil |
| Hearth stove | Wood fireplace |
| Garage | Attached |
| Garage | Single width |
| Proximity | Highway |
| Proximity | Cegep |
| Proximity | Daycare centre |
| Proximity | Park - green area |
| Proximity | Bicycle path |
| Proximity | Elementary school |
| Proximity | Public transport |
| Proximity | University |
| Basement | 6 feet and over |
| Basement | Unfinished |
| Parking | Outdoor |
| Parking | Garage |
| Sewage system | Municipal sewer |
| Zoning | Residential |
Rooms Description
Rooms: 6
Bedrooms: 3
Bathrooms + Powder Rooms: 1 + 0
| Room | Dimensions | Floor | Flooring | Info |
|---|---|---|---|---|
| Kitchen | 10.5x9.6 P | 1st level/Ground floor | Wood | |
| Bedroom | 11.4x8.5 P | 1st level/Ground floor | Wood | |
| Bathroom | 6.10x6.4 P | 1st level/Ground floor | Ceramic tiles | |
| Dining room | 12.0x11.4 P | 1st level/Ground floor | Wood | |
| Hallway | 14.0x3.9 P | 1st level/Ground floor | Wood | |
| Bedroom | 12.11x9.4 P | 1st level/Ground floor | Wood | |
| Primary bedroom | 13.2x11.2 P | 1st level/Ground floor | Wood | |
| Living room | 12.1x14.9 P | 1st level/Ground floor | Wood | |
| Workshop | 40.0x30.0 P | Basement | Concrete |
Inclusions
Fridge and dishwasher "as is", back yard, driveway, garage, western basement portion with furnace, hot water tank, oil tank. One extra wooden door in the basement.
Exclusions
Washer and dryer.
Commercial Property
Not available for this listing.
Units
| Total Number of Floors | 2 |
| Total Number of Units | 2 |
Revenue Opportunity
Not available for this listing.
Renovations
Not available for this listing.
Rooms(s) and Additional Spaces - Intergenerational
Not available for this listing.
Assessment, Property Taxes and Expenditures
| Expenditure/Type | Amount | Frequency | Year |
|---|---|---|---|
| Common expenses/Rental | $ 0.00 | Yearly | |
| Co-ownership fees | $ 0.00 | Yearly | |
| Municipal Taxes | $ 5,002.00 | Yearly | 2023 |
| School taxes | $ 620.00 | Yearly | 2023 |







